Happy Sunday!
I haven’t done a home-related update post in a while and I have SO much to share.
We had our porch totally re-done this week. Our builder installed these really thin wrought iron porch and stair railings and I always felt they didn’t go with the house and knew we would change them (our builder did not offer us any alternatives, unfortunately). We had to wait until our one year home warranty was up to have any work done by outside contractors, so when the time was right, we moved forward and switched all of our railings out to white (painted) wood and we’re thrilled with how it turned out! A lot of our neighbors told us they now want to switch theirs out too— it looks great and really makes the house look fresh and works much better with the look of our home.
Next up, we recently added IKEA LACK floating shelves to Harper’s room and our playroom. I can’t wait to style them all but below is just a preview of how they look installed. Kevin and I worked as a team and they were pretty easy to install (for IKEA, anyway).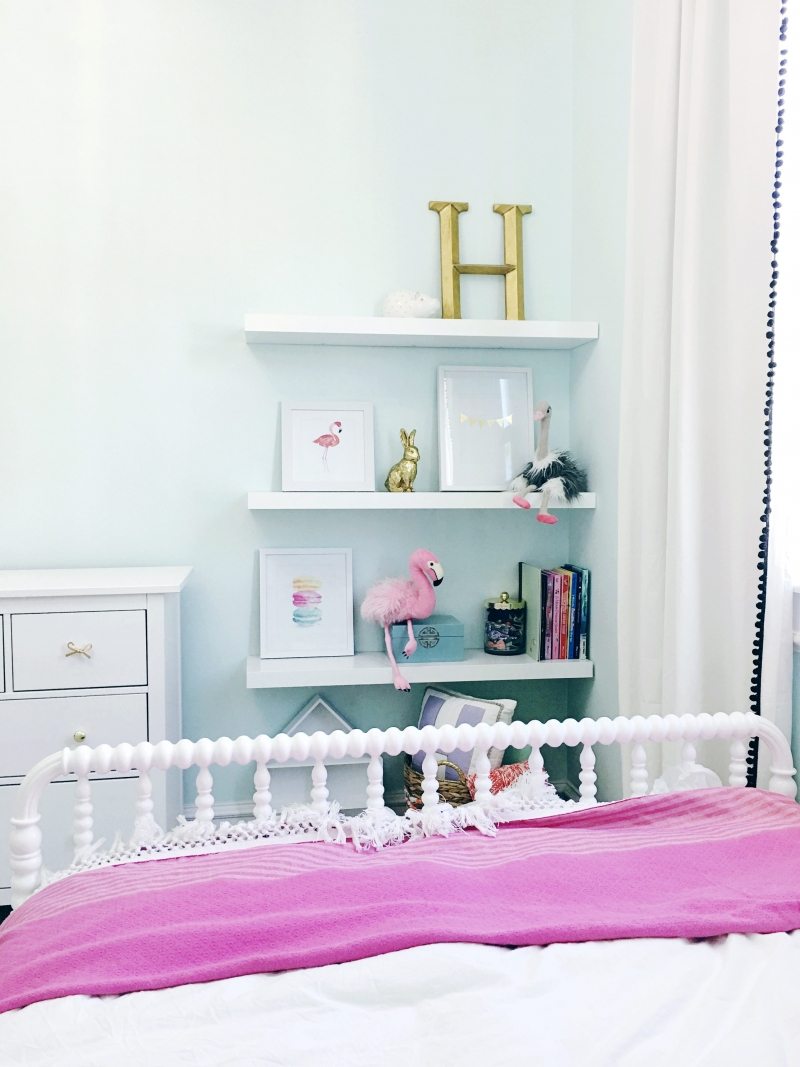
I particularly love the shelves in our playroom. I’m going to add some artwork and style the shelves with some of my favorite toys and I’ll share a full series of photos when the room is complete. This room is where we spend the most time so I want it to be a bright, colorful place where the kids can explore, create and have fun. I love this room because it doesn’t have to be perfect all the time and it’s all about the kids (but of course I still want to infuse as many fun design elements as I can!)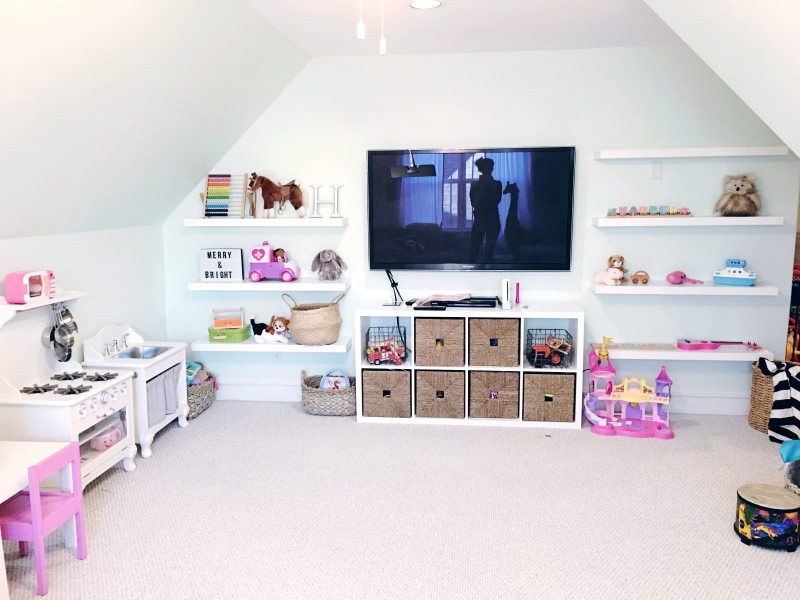
Okay, let’s move on to the big thing— our main living space. It feels weird to call it that because like I said, we’re mostly in the playroom with the kids, but it’s where we eat as a family and watch TV once the kids are asleep (and where I’m blogging from right now).
Since we moved in, this space has admittedly been a huge challenge for me. Our downstairs area, which consists of the kitchen, living room, dining room, half bath and an office is small and very open concept. Even before we moved in, I always felt that placing our sofa on the wall right as you walk inside of the house would allow the area to feel the largest and most open. We had it like this for over a year with our vintage/refinished Henry Link dresser under the TV and our recently purchased accent chairs (ADORE them!)
I took a photo of our living room recently and it struck me that the piece under the TV wasn’t quite the right size for the space. I wasn’t planning on ordering anything new for some time, and then one random night I saw the kerra sideboard from Ballard Designs with bamboo detailing (my fave) and purchased it thinking it would be the perfect piece to anchor our room. It was on sale and I was excited for its arrival.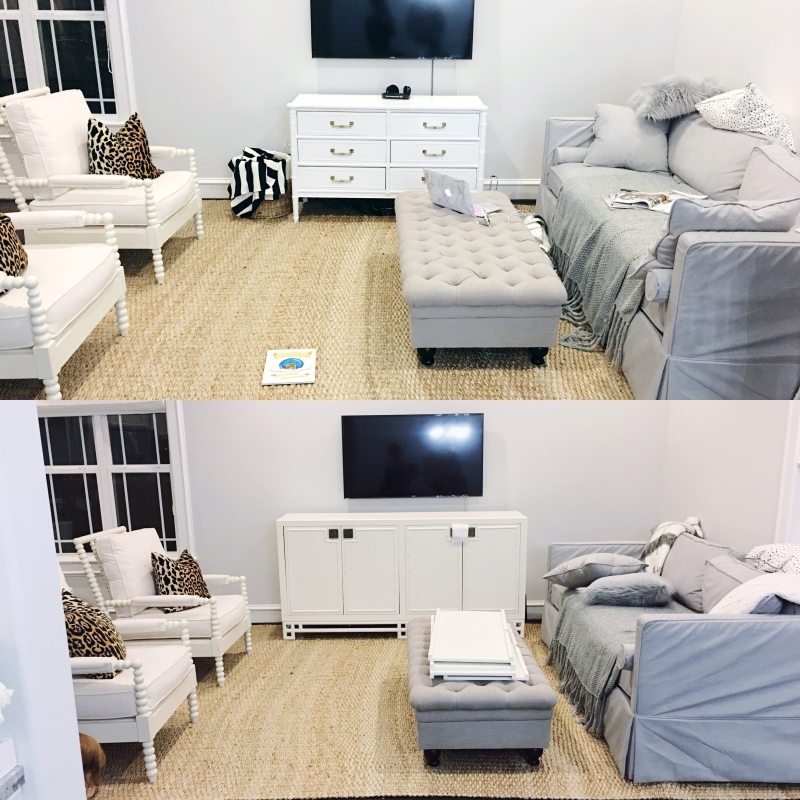
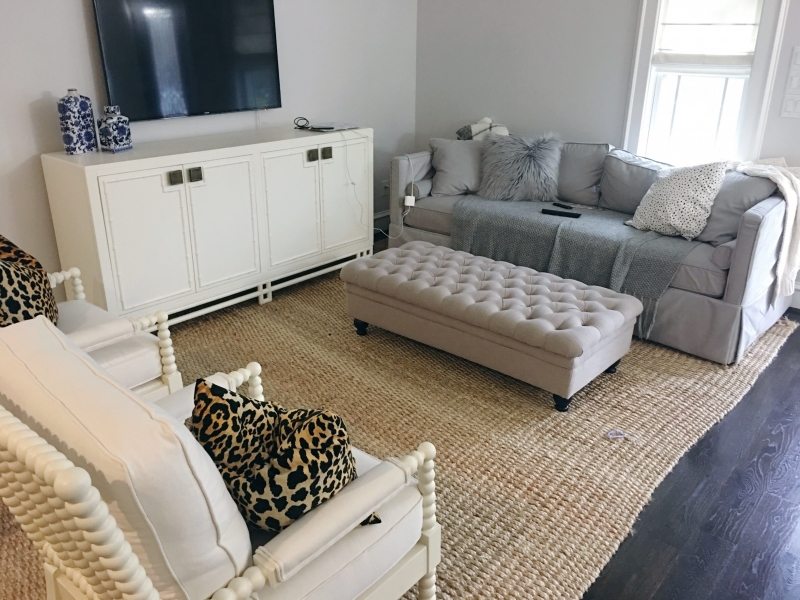
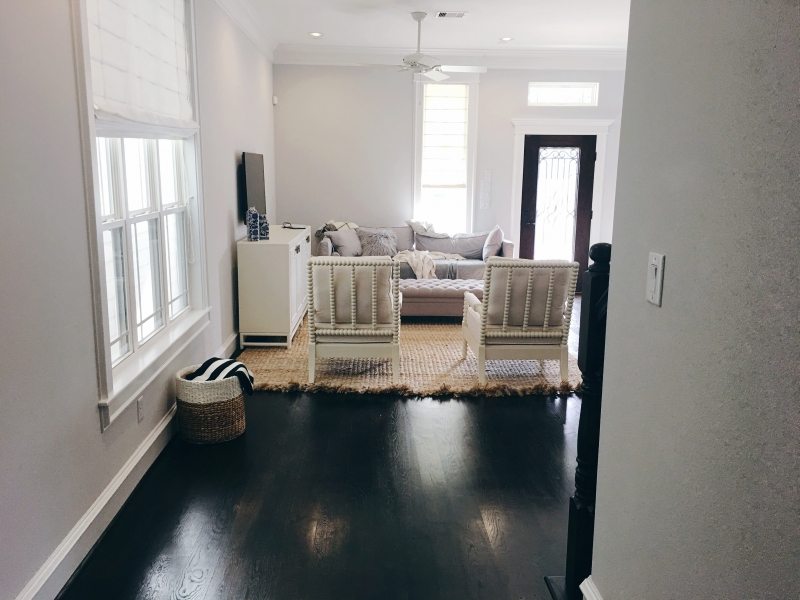
The piece arrived Friday and we placed it under our TV and it didn’t feel right. I loved the piece and style of it but the couch was so close to it and the room felt “off”— totally disjointed and cluttered.
So I started to text my friend Leslie who is an incredible designer and has an eye for furniture placement. Their home is similar to ours in that the living room is right there when you step inside and it is about the same size as our space. She loves to rearrange furniture and I was thrilled to have her help testing out some new arrangements— we even ended up changing our dining room layout in the process!
Our sofa now faces the TV. I never attempted this before because I thought it would be too close to our kitchen island or front door— but it doesn’t obstruct it at all. In fact, our living room feels like a defined space now— and it feels cohesive. Our accent chairs, flanking either side of our couch, make the room feel cozy and conducive to conversation and connection (by the way, the gorgeous leopard pillows on our chairs are here).
Best of all, this arrangement allows our new sideboard to be the standout piece that it is— and have that wall to itself without anything blocking it. I now feel happy every time I sit in this space. It has totally changed my perception— from a space that we just kind of “dealt with” to one that we love and enjoy— I can’t believe we didn’t do it sooner.
I plan to add a gallery wall around the TV, but the new setup alone made me fall in love with this space all over again! It just makes sense now, there’s no better way to explain it.
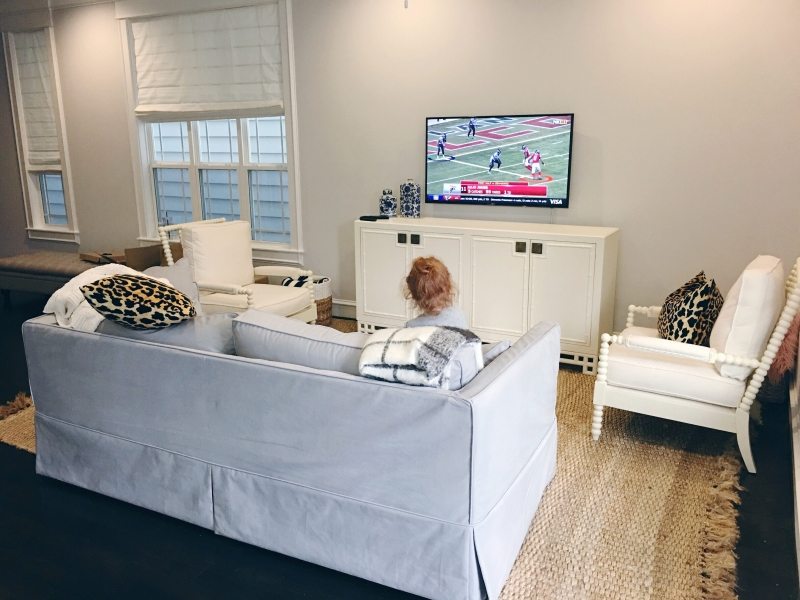
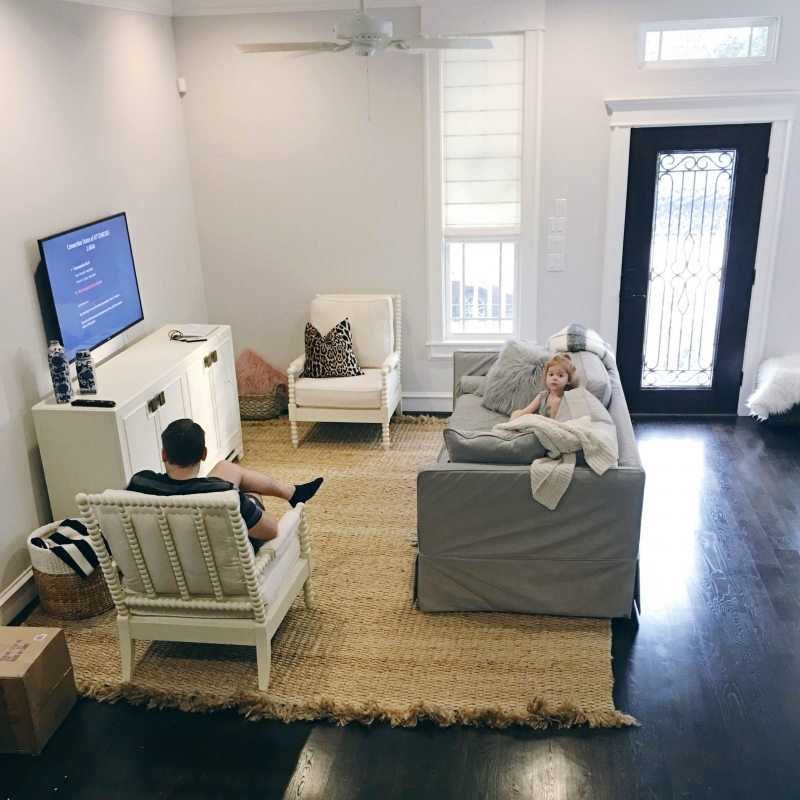
After we finished arranging our living space, Leslie suggested we play around with the dining room as well. I originally had the table placed vertically. I loved this look and was happy with the way it was laid out.
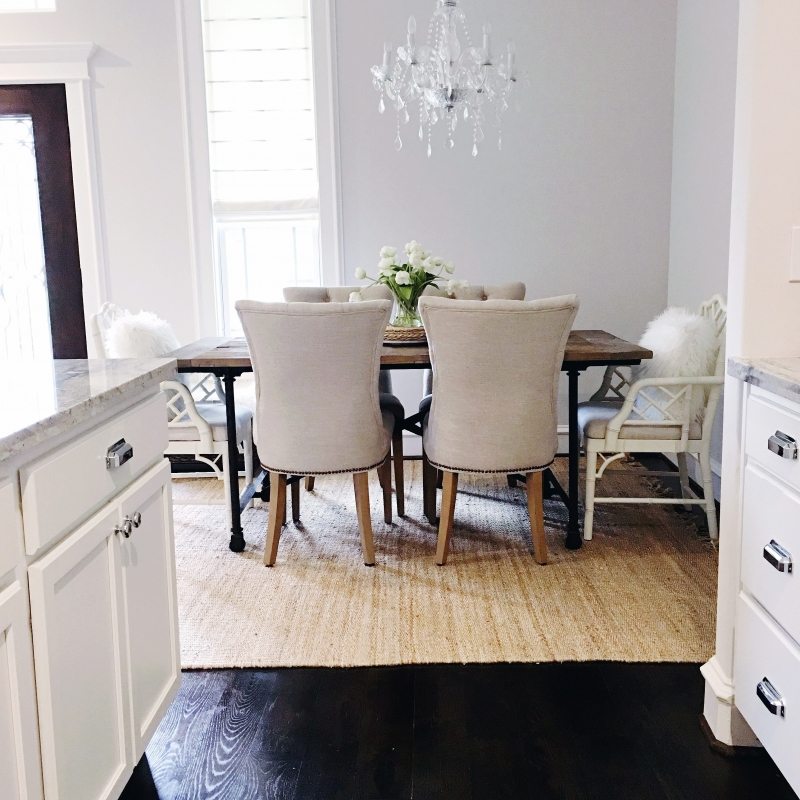
(dining room rug)
However, with the repositioning of our sofa, my friend suggested trying the table horizontally to create a wider space as you entered our home. We are replacing our chandelier anyway, so we will have to move the light fixture and mirror, but I’m so happy with how it looks and it really does create a more open feeling in the entryway of our home. The dining room rug is an 8 x 8 square (buy it here), so regardless of vertical or horizontal placement, the table and chairs fit the same.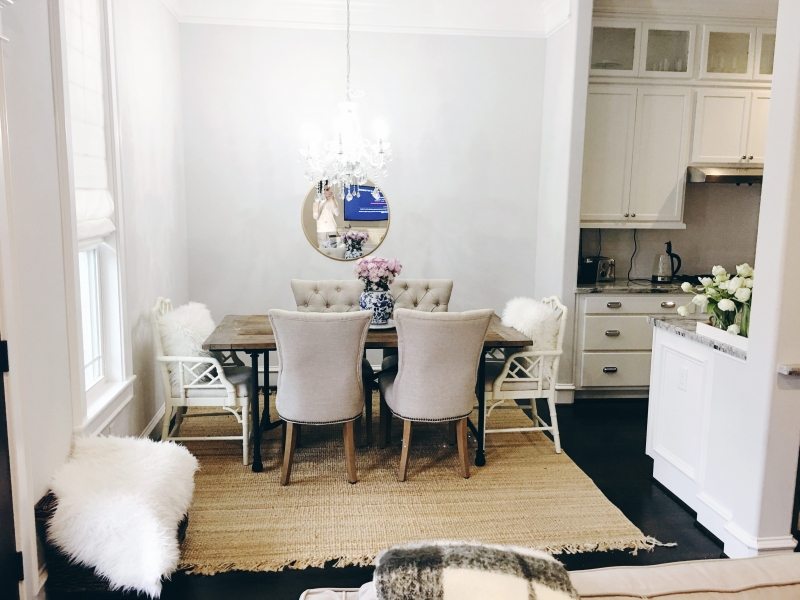
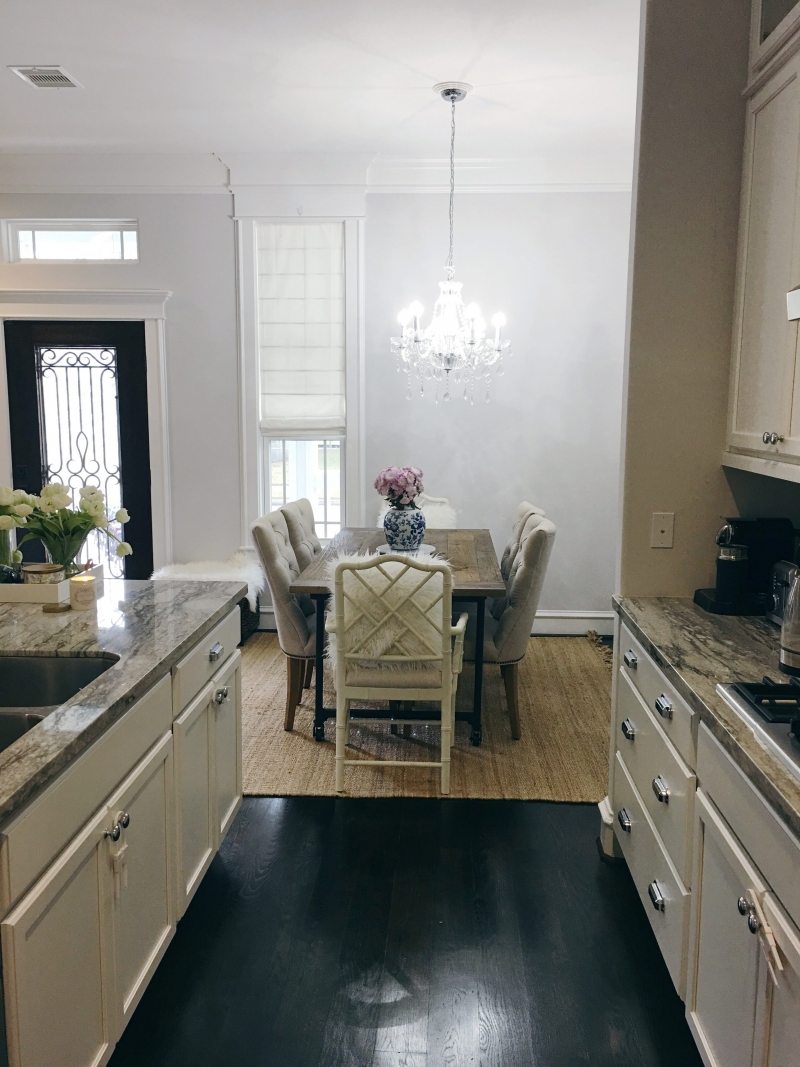
Because I love the faux bamboo backs of these chairs, I’m thinking about purchasing an extra two and keeping two of the upholstered chairs for when we need to seat six (we eat at our kitchen island and use the dining room for special occasions). I do love how it looks now though, so I’m not in a rush.
The kids seem to love the new space as much as we do! They love looking out of the window that’s no longer blocked by the sofa now.
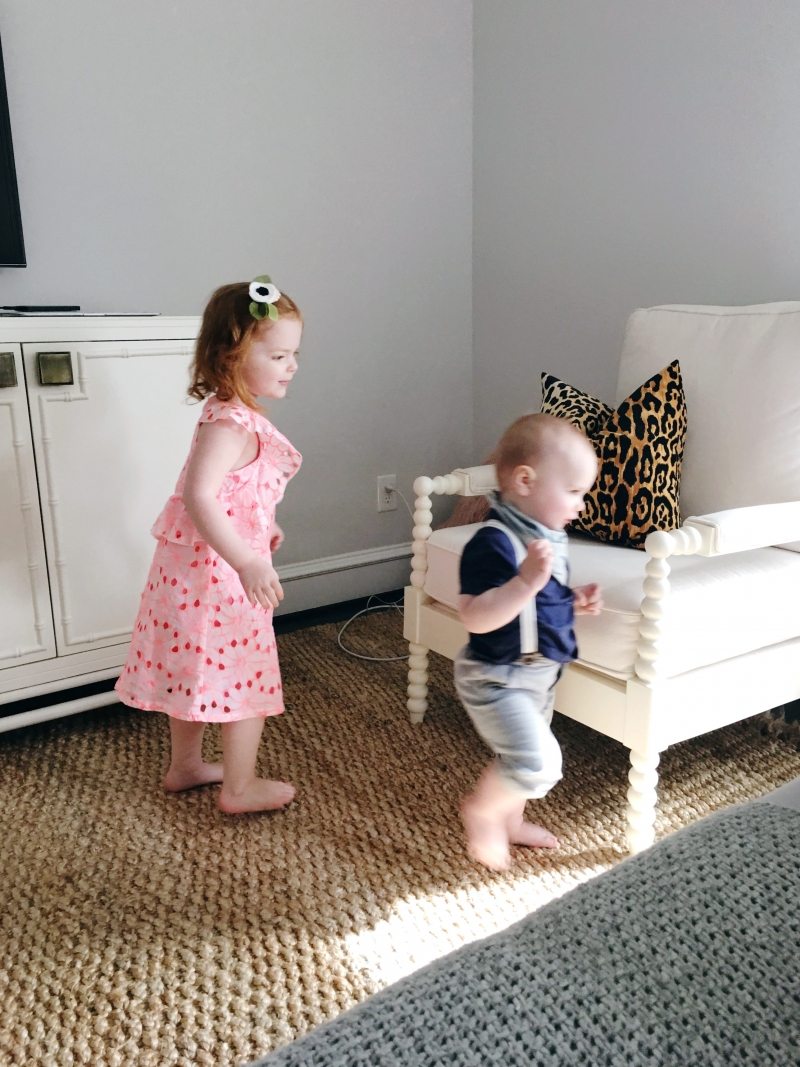
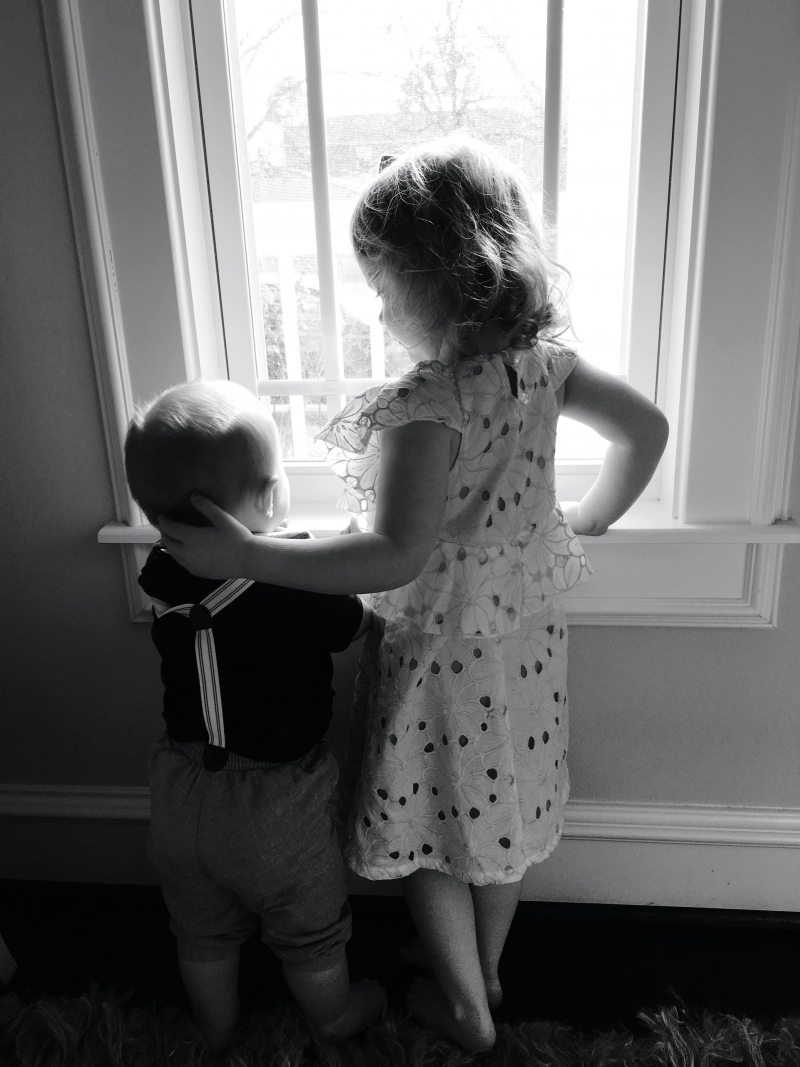
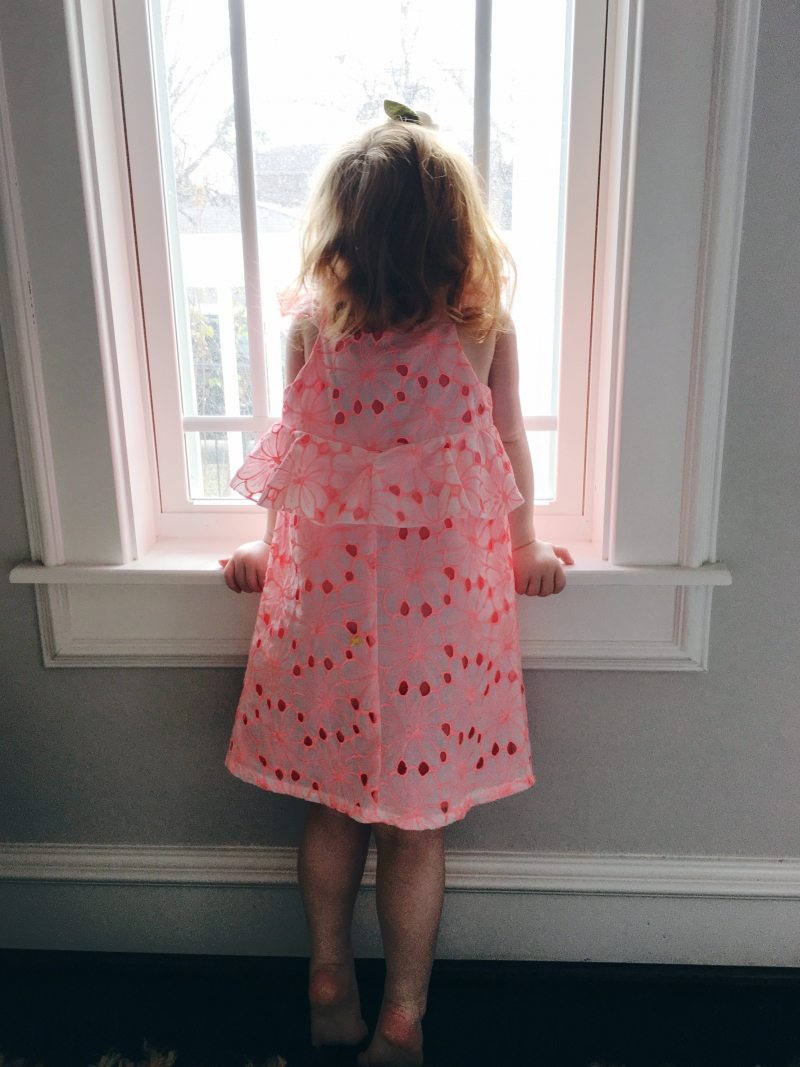
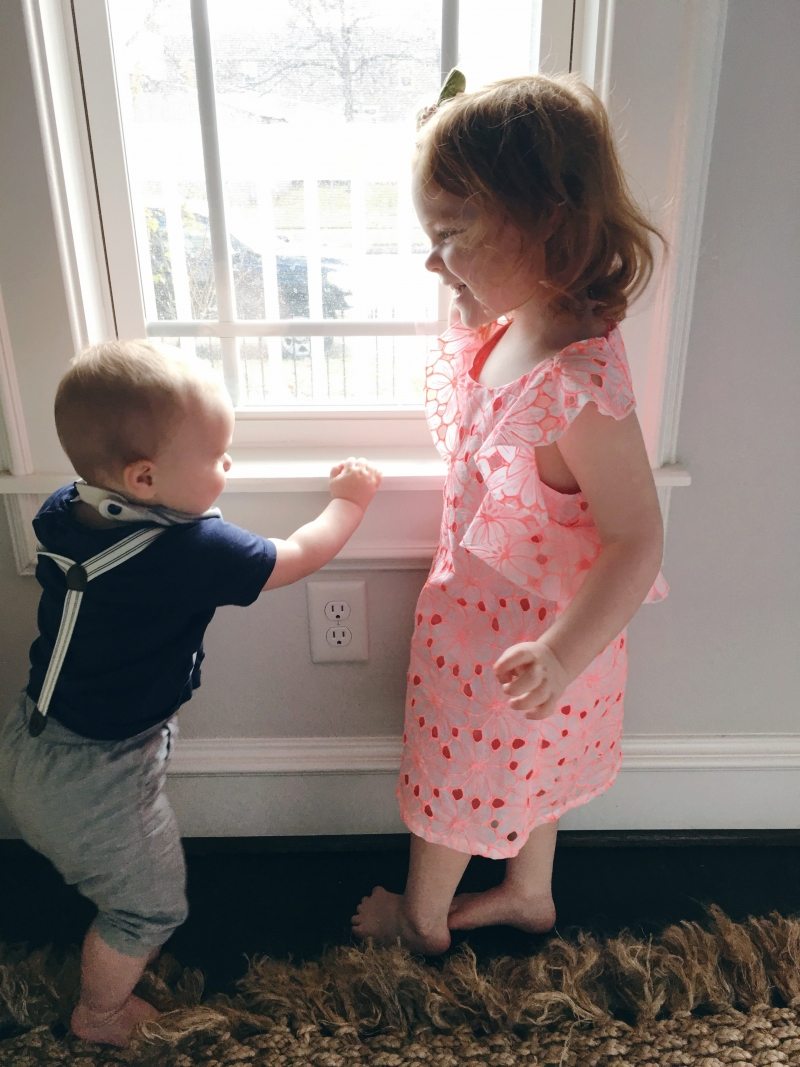 (I can’t find this dress online, but the other pink dress I for for Harper that I shared on snapchat is here).
(I can’t find this dress online, but the other pink dress I for for Harper that I shared on snapchat is here).
I hope you have a great week and thank you for reading!
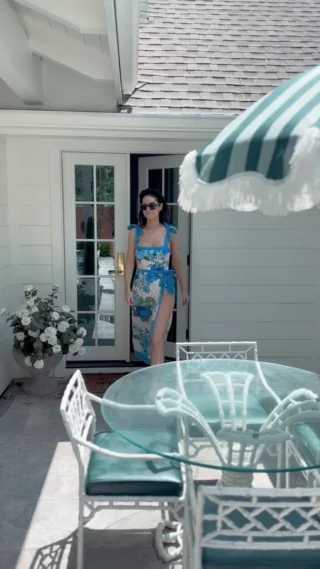
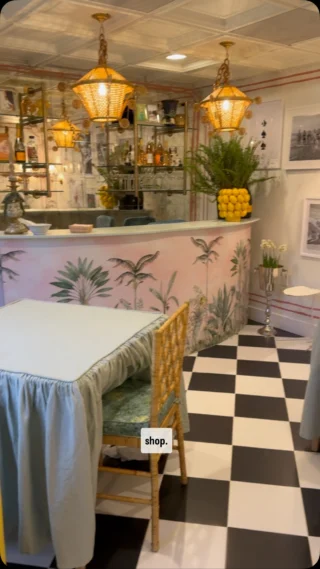

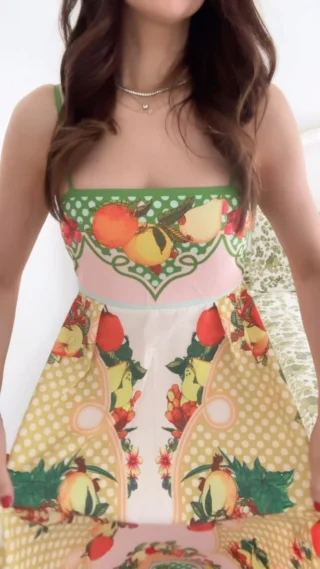
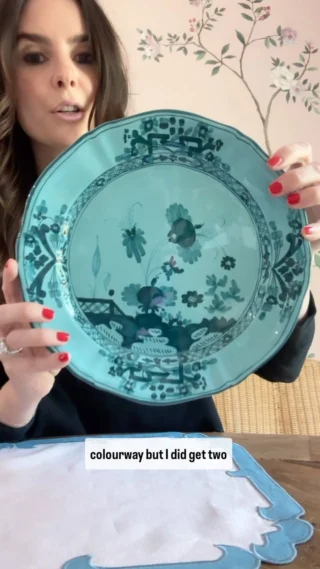
Have you ever considered a round table for the dining room instead? Just a thought. I love the living room chairs! Great post!
I have considered it! I just love our table and it was pricey so I’m working with it 🙂
Amazing how moving a few pieces can completely change the look of a room!
Yes! I kept wondering why we didn’t do it sooner. It makes a world of a difference!
LOVED this post! Really good! As I was reading I was thinking out loud I must tell V to try having the sofa facing the tv! Lol!
Anyway, I think you should consider the gallery wall on the wall behind your dining table, where there is a mirror currently. I think that will look so chic and cosy, and really add some personality to that space. TBH the mirror I think is too small on its own for behind the dining room anyway? Personally, I think TV’s are ugly af (but we all need them right!) so I think having your gallery wall together or next to the tv would really not do your art any favours! Maybe the mirror would work on that wall somewhere instead? Or a reading lamp over in the corner?
I think the new cabinet suits the space really well now! What did you do with the old dresser? I’m rabbiting on, Im sorry!! Can’t wait for Morehouse related stuff, it’s just so interesting xxxx
I hate TVs too! I’ve seen a lot of gallery walls around TVs on Pinterest and I think they look pretty good! I’ll have to see how it all pans out 🙂 thanks for your comment!
The room looks much improved, it makes me want to rearrange my furniture again. I drive my husband nuts, because I have to see it every which way before I decide. Even then, he’s liable to come home to a different house the next day.
Have you ever though of a screen or cabinet for the tv like this one from horchow: https://www.horchow.com/Murano-Flat-Screen-Wall-Cabinet/cprod101330005/p.prod
A couple of sconces/wall lamps on either side would help dress up the tv. A trio of framed art/decorative objects above the tv would give you some height and draw the eye up. I agree with the previous poster who recommended the dining wall for your gallery.
I love Henry Link Bali Hai dressers too, but I always thought you needed the longer version. I like the new sideboard from Ballard Design. There are some great furniture consignment shops in Houston, they can help you sell items that no longer work in your home. It really helped me let go of things that I loved, but no longer worked, which opened the door for new beautiful pieces that fit much better.
Hi BB! Thanks for your comment. TBH, that screen/cabinet for the TV isn’t really my style, but I am planning to do a large gallery wall around the TV. I think sconces are awesome, but I’m not sure it is worth the investment for us— this is not our “forever home” and we would have to hire an electrician to do the wiring and buy the actual lights. I guess I don’t feel the ROI is there for that design choice.
I’m thrilled you love the new sideboard— in person, that space looks so wonderful. It is a little bit difficult to photograph, but the new arrangement makes me happy every day! I just think that piece anchors that room and feels like the right size. Plus— it makes a statement with all of its details!
I purchased a large gold mirror (this one: https://www.wisteria.com/French-Gilt-Mirror/productinfo/W9047) for our dining area and am looking for a console table to go under it as well. I also may add artwork on that wall at some point!
The Henry Link dresser is amazing but I agree— it’s small. I’m actually conteplating using it in Harper’s bedroom because it would add a unique look (we would move the IKEA dresser to our room). I may test it out this weekend and see how it looks!
Have a great weekend!
Wow! Such a difference! Looks great. I think two accent end tables with lamps and/or a floor lamp would also help anchor the space. Decorating a new space takes time to get right and sometimes trial and error. We’ve been in our new home for two years and are still moving things around and changing it up. 🙂
Thanks for your comment Jenn! I am definitely planning to add some other elements to the space— just waiting for the right items to speak to me, haha 🙂
Hi Veronika… I love the different rooms in your house… very pretty. And I especially fell in love with Lincoln’s finished nursery! I have something similar for my little boy in my house although desperately need to change the green carpet we have! Haha
One suggestion I have is regarding your dining area. It looks like you have beautiful high ceilings but the chandelier and mirror are very low which makes the space look a bit cramed. Have you considered putting them up higher to create more height and airiness? Especially since your kitchen cupboards extend up to the ceiling. Just a suggestion as your space looks like it can incorporate a bit more ‘lift’.. ‘height’ ‘up and up’ if that makes sense hehe
Hi Elena! Thanks for your comment 🙂 We do have 10ft ceilings and I’m actually planning to get a new (larger) mirror for that wall. The light fixture was installed by the builder and I’m going to have a new one re-installed as soon as I decide which one to get.I just looked it up, and it looks like the general rule is that if your ceiling is 10 feet tall, your lighting fixture should be hung 36-40 inches over the table.
Ahhhh I see… well sounds like you have a good plan for your dining room ☺☺
Re how high to hang, maybe it’s also personal preference.
It’s nice to see you are keeping up with completing the decor in your house. After having my son (17 months old) I’ve kept everything the same. Which I’m getting a bit tired of now haha.. I just need to find the time and put effort into refreshing our space.
We’ve been in this house for over a year so it was about time LOL 🙂 I really want to make this space ours and not wait to do things. There were a lot of things we waited to do with our last house and then we didn’t get to enjoy them as long as we could have because we sold it. So I’m trying to aim to make this space ours as much as possible!
Your home is beautiful and I love the new arrangement of your furniture. Your dining room table is gorgeous, but have you thought about maybe switching it out for a round pedestal table. I feel it might fit better in the space and you would find you would use it more for dinners, crafts, etc. rather than just special occasions. Also, I love your natural fiber rugs, I really do, but just not in that space. I feel like the color and size are off. Maybe a rug in a different color and texture or two coordinating rugs? I think that would make a world of difference. Again, you have a beautiful home, an absolutely darling family and I really enjoy reading your blog.
Hi Tiffany! Thanks for your comment and for reading my blog 🙂 I have thought about a round table for that space— I agree it would looke great! Our current dining table was pricey and I love the look and style of it, so it’s not on my priority list of things to change right now, but I have definitely thought about how a round table would work in that space. I even mentioned it to my husband when we first moved in.
I love natural jute rugs and haven’t found any other rugs that I feel would work well in our space— I did at one time have a really nice leopard wool rug but it shed like crazy and was a little bold and I wanted something more neutral. If you have any specific suggestions, I’d lobe to take a peek!
I love the new layout! That’s how our living room is set up as well. Sometimes all you need is another set of eyes to help you realize the potential of pieces in a space.
http://www.clickclackdiaries.com
Thank you! It’s a totally new vibe— I just love it! So thrilled with the space now. It feels so much more natural. comfortable and inviting 🙂
Thanks for the tour. Loving the colour scheme – so satisfying! Beautiful family and a beautiful home! Your kitchen surfaces are to die for and I love how you combined urban and natural!