sofa | teak armchair | bergere chair | cane-back chair | chandelier
Our living room is the most challenging space in our new home because of the way it’s configured.
Our downstairs consists of a kitchen, living and dining room and it’s all one open-concept space. We also have a powder room and office down the hall, separated from our main living space.
I mentioned in a previous post that we moved a large window a few feet over when the house was being built to have more space to arrange our living room furniture without any of it covering or sitting in front of that window. Even with this edit, the space continues to be a challenge with the living room being right at the entryway and there not being a ton of space to put the couch further away from the TV (we actually had to buy a smaller TV so it would be a better scale for the room).
Having said all of this, I still think this space can be a cozy retreat for our evenings and a lot of homes in our area have similar layouts, so I’ve even been scouting real estate listings for layout ideas. We also plan to try numerous furniture layouts when our furniture actually arrives. We’ve played around with painter’s tape, but there’s nothing like arranging furniture when it’s right there in front of you to decide what works best.
I knew that our living room would need a new sofa and accent chairs since our existing sofa wouldn’t work in the space (and we were ready for a new one anyway since we didn’t really love it after a few years). Our West Elm tillary sofa has found new life in our play room and it’s perfect for that space. We did leave one portion of the modular sofa downstairs while we wait for our new couch to come in and it made me even more certain that a new sofa was in order. We wanted something a little more traditional and not so modern/modular.
We ended up choosing this couch for our living room. I know, I know, a light sofa and kids— we’re crazy. We got the slipcovered version in a performance fabric that doesn’t absorb liquids (they just slide right off) and it’s machine-washable. I have a friend that has a nearly identical one and has washed the slipcover numerous times and it still looks great, which was reassuring when we pulled the trigger on this one. Plus, we plan to spend most of our time playing with the kids upstairs and using our living room to unwind in the evening. Maybe we made a terrible decision or maybe it will be awesome— only time will tell!
We also considered buying two sofas and arranging them so that they face one another, but we decided to get accent chairs instead for the versatility and also to keep the space more open. I hope it ends up working out how we imagined it.
You’ve probably seen the printed rug we got for our living room, but I ended up ordering another jute rug (this one) for our living space since the one we got sheds like crazy with no signs of stopping. It literally fills up our vacuum’s chamber multiple times with every vacuum, so it’s not ideal for this area since our dark floors show every speck. I still love the rug so much that I’m going to try to get it cut down and use it as a runner in our office where I think it’ll fit perfectly. The jute rug is also a little more neutral and makes it easier to pick accent chairs that will tie the room together.
I’m still deciding on accent chairs but I love these classic French Bergere chairs from Ballard. I actually ordered some accent chairs several weeks ago but they were a totally different style and didn’t feel right for the space. Live and learn (and thank goodness for good return policies!)
For under our TV, I ordered a vintage Henry Link dresser from Etsy and I’m having it refinished to a glossy white with brass hardware. I can’t wait for it to come in! The bamboo details of the dresser will play off our kitchen barstools and add some much-needed brightness to the space since our floors are so dark. Plus, the vintage piece will add a little character to the space and it was actually really affordable to buy vintage and have a professional refinish it.
Another option we’re considering is having a faux fireplace built for under our TV eventually. I saw this tutorial on Ana White’s website and I love that it has additional storage. I’ve always wanted a mantle to decorate and I think a fireplace would be lovely in this space and really make this portion of our open-concept living-area feel like its own space. However, I have to look into the cost of getting something like that built to see if it would be worth it since we certainly don’t have the skills or tools to DIY such a project.
We have a ceiling fan in our living room (because, Texas) but I’m currently on the hunt for lighting for our dining room table. We have the chandelier from our last house over it now, but to be honest, it doesn’t look right in our new space. It feels out of place and doesn’t make the statement I hoped it would. I loved it in our last house, but we’re going to switch it out for something else. I love this chandelier from RHTeen and I also love beaded and wooden-bead styles like this one. I’m also completely smitten with this chandelier that Jillian Harris used in her master bedroom.
You might notice that I didn’t include a coffee table on my inspiration board. That’s because I have zero idea what direction I want to go in. Our tufted ottoman is great for kids, but I do want a “real” coffee table eventually. I think my plan will be to see how the space is with all of the new pieces and decided on the finishing touch at that time. Let me know if you have any suggestions!
Speaking of Jillian Harris, can she just come and decorate my entire house? Or Chip and Joanna Gaines from Fixer Upper? I would like them all to come. Can you tell I watch HGTV all day while on maternity leave? I’m seriously addicted. Are you? Let’s be friends!
I thought it would be fun to add some inspiration photos to this post of living spaces I love. Obviously our room won’t look like any of these because of space and layout differences (and many other factors), but there’s something I love in every photo— whether it’s an overall color scheme, a sofa, the way furniture is arranged, a piece of furniture, a window treatment, etc. I love how all of the rooms have one thing in common: they’re bright, crisp and airy.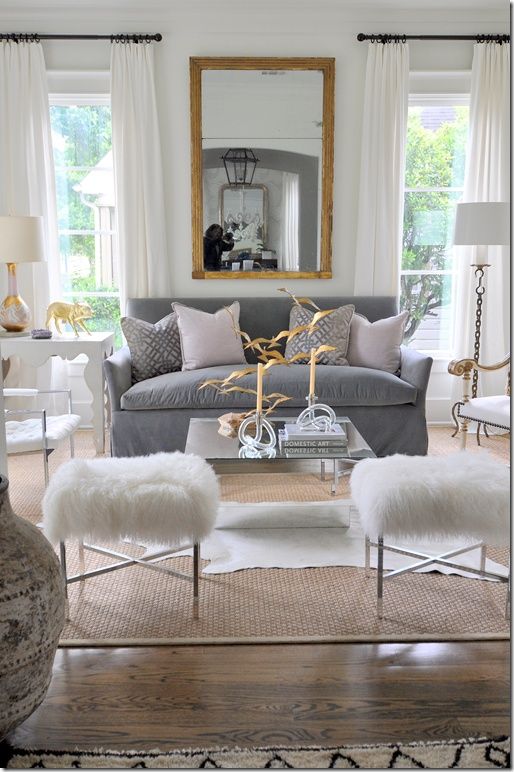
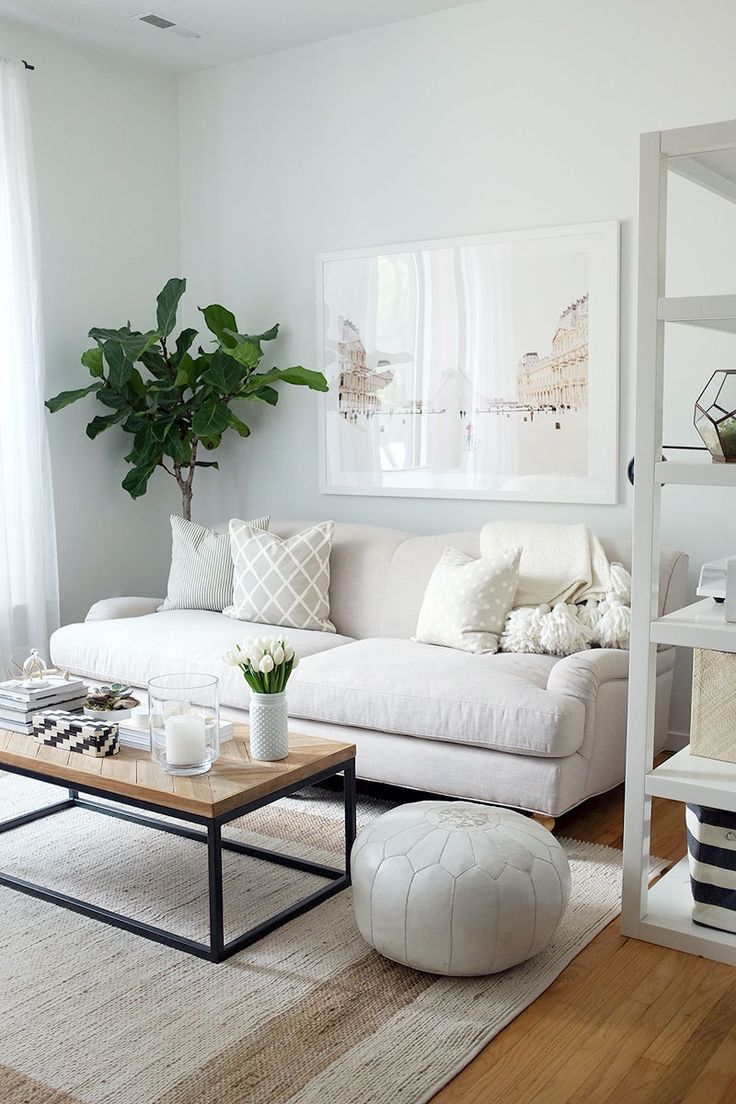
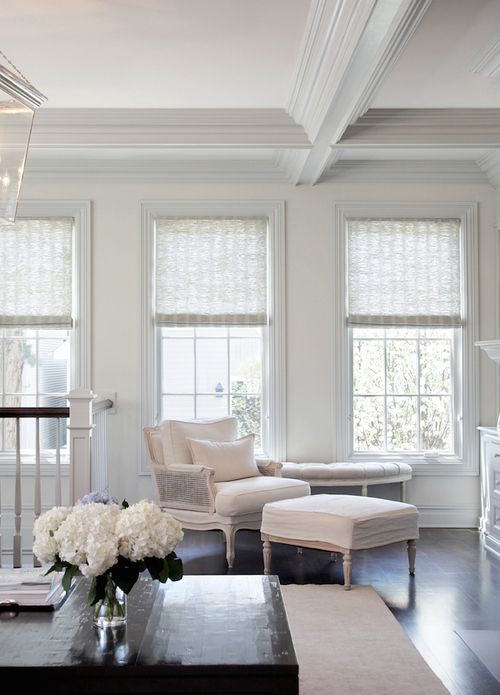
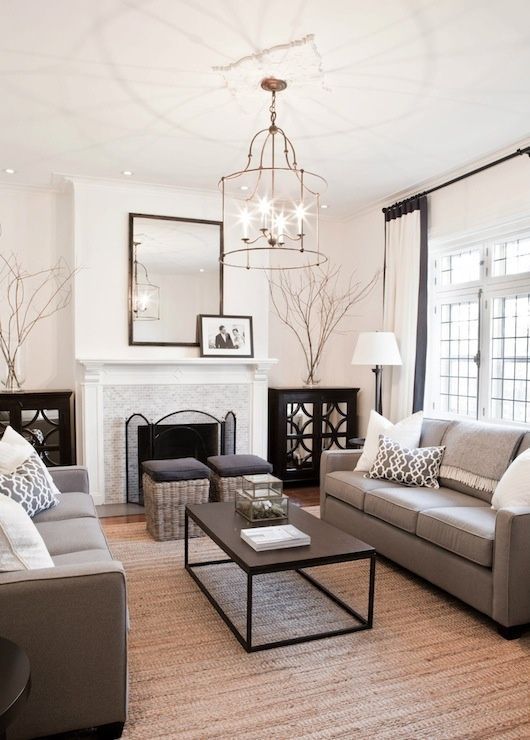
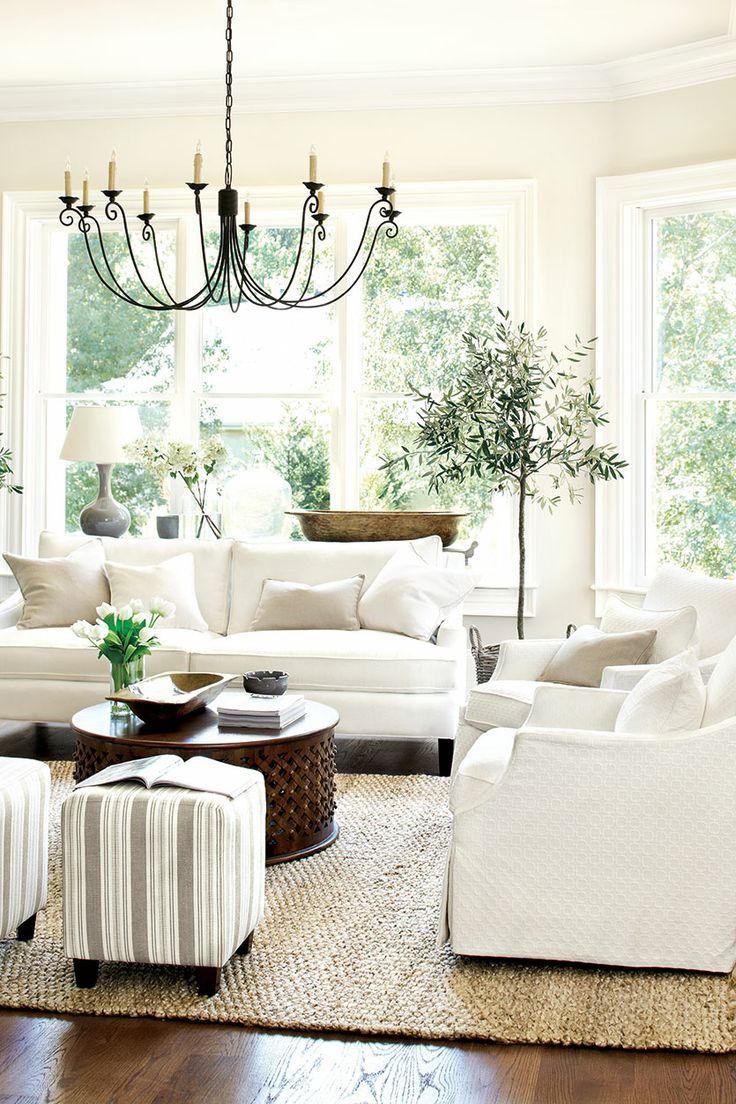
via Ballard Designs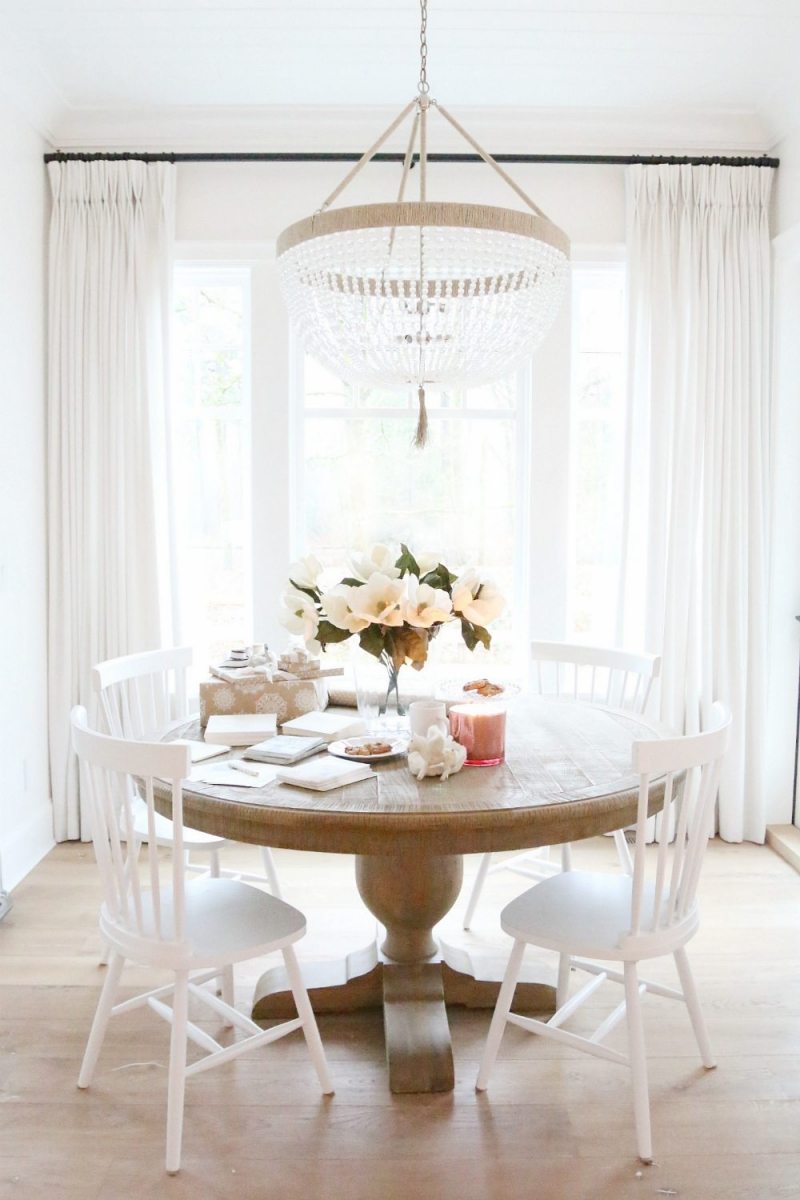 via Monika Hibbs
via Monika Hibbs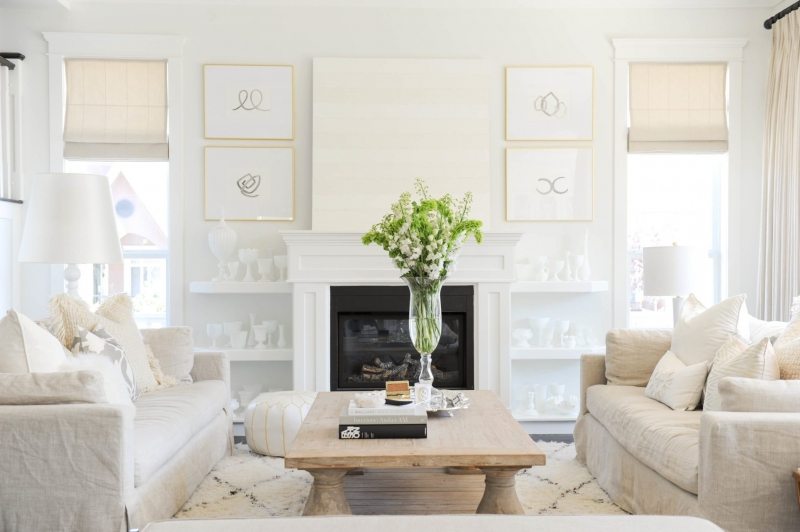
via Monika Hibbs
What do you think of my plans for our living room? Leave me a comment and let me know which accent chair you like best! Also, if you’re a designer and have some suggestions of how we could arrange our space, let me know! I would value your input.
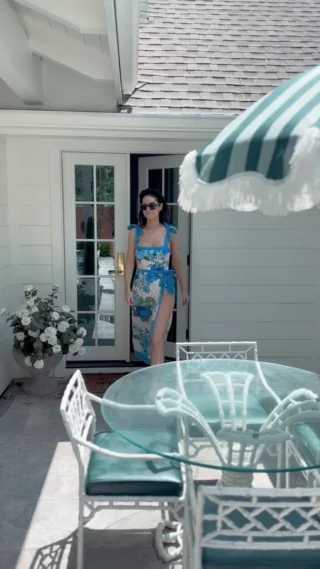
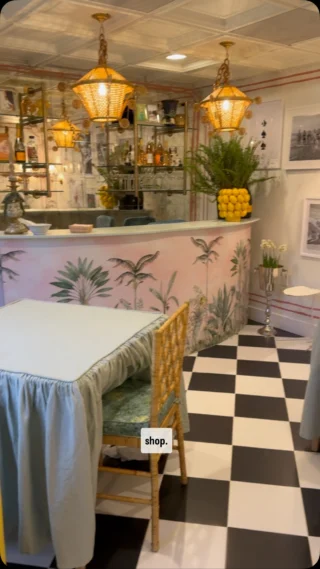


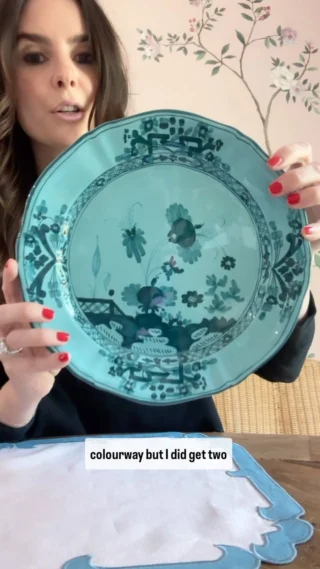
I love the classic pieces you are using! Please do a follow up on the couch and let us know how it holds up. Also, my close friend is an interior designer and runs her own interiors business in Cypress. Her house in Fairfield did not have a fireplace. She designed and worked with a contractor to build a GORGEOUS mantle with built-in bookshelves and a very realistic electric fireplace. It looks amazing.
Can you get me the contractor’s info?! Thank you 🙂
I am also addicted to HGTV!
Love the looks so much! The One King’s Lane chandelier is very elegant. I like adding plants to a space or branches in a large vase ties a room together also and warms it up making it feel cozy. Love watching Fixer Upper too!
So glad you’re feeling better. You’re an inspiration!
I like your crystal chandelier more than the other ones! I think it’s classic and won’t feel dated. As far as living spaces go, I’ve dealt with weirdly laid out rooms before and my recommendation is to use tables/sofa tables to help. Don’t be afraid to break the space up a little. Include a lounge chair by an awkward window to create a reading nook. I like your idea of a sofa and chairs instead of two sofas–it will help you play around with the space more. Good luck. You have great taste, trust your instincts!
You are a brave lady for going with so much light while your kids are young, LOL. It’s all so beautiful! I want to re-vamp our space but I’m too nervous of spills and spitup. You are giving me motivation to go ahead and do it anyways!
And…can I just say…I’m dying to see a tour of your new home! Will you ever share photos?? 🙂
I will definitely share photos room-by-room 🙂 I have shared some on IG already and if you follow me on Snapchat you’ll see a lot of the house there!
I love the neutral look you’re going for! It is so much work creating the perfect room, we moved into our home just under a year ago and have not even started on our master yet! It looks like you have made such great progress! We also have a light colored linen couch which makes me so nervous, but it’s been 8 months with no spills, so here’s to many more years to come!!
xoxo http://www.touchofcurl.com
My kids were 1 and 3 when we moved into our current home. I had an interior designer help me with some of the rooms and she suggested a very light colored couch. I was skeptical but decided to go for it and I’m so glad I did. It’s been 4 years and it still looks great. We end up mostly in our family room although our entire house is kid friendly. We have a general rule of no eating/drinking anywhere but the kitchen table for the kids. It really helps with keeping the furniture clean and stain free.
You give me hope! I mean the truth is that even darker couches show dust and dirt! At the end of the day a couch isn’t meant to last forever (though of course we hope it lasts quite awhile!) we are also going to have the no food rule!