Building a new home is an exciting (albeit stressful) experience, and with so many choices to make, it’s easy to become overwhelmed.
We had a pretty great experience building our new home, so I thought I would share some things I found to be helpful when going through the process.
I will add the disclaimer that our builder was very flexible and that is definitely not the norm from what I’ve heard from friends who have also gone through this process. What I will say though is that’s it’s always worth asking— after all, the worst you can hear is “no.”
If you’re building or considering building, read on!
Editing Your Floor Plan
If you buy before construction begins, like we did, you may have the opportunity to make revisions to your floor plan. We were fortunate to see a finished model of the home we purchased and we realized there were some minor changes that would make the house even better.
One change we made to our floor plan was to remove a closet next to the powder room on our main level. This allowed us to extend our office by at least four feet and to get rid of a closet we didn’t need that was in an impractical location.
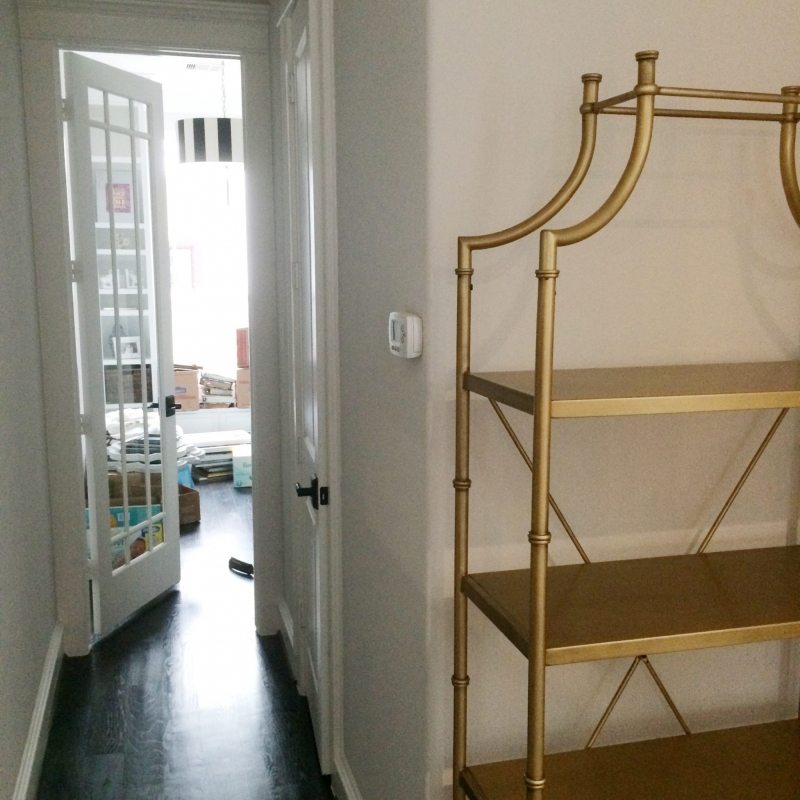 | gold shelf- buy it here |
| gold shelf- buy it here |
We also requested that the large window in our living room (in the picture below) be moved about three feet to the left to make more room to space our furniture without it obstructing that window (there was very little wall space before that window was moved and it would have limited our living space arrangement). Little tweaks like this can make a big difference in the flow of your home, especially if you have an open floor plan like ours. If you don’t have the opportunity to see a model of your home, carefully review the floor plan to see if there are any spaces that could benefit from a small tweak.
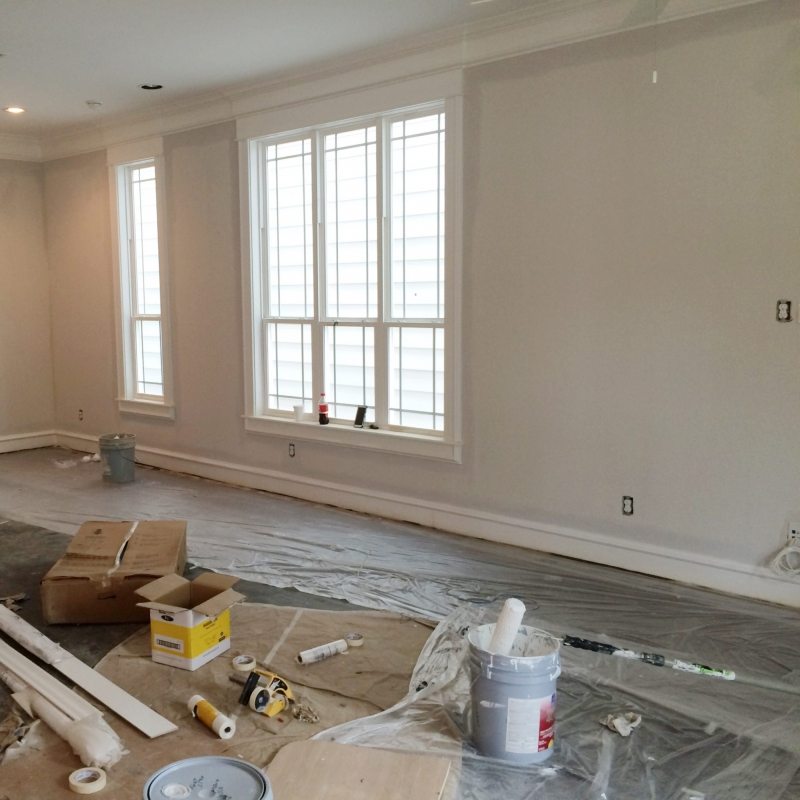 Making Your Home Work for Your Family
Making Your Home Work for Your Family
One of the benefits of building is that you can really think about how you’ll live in your home and make small changes based on your family’s needs. You can also reflect on what you wish you had in your previous home that you might be able to make happen in your new space.
Some changes I made include:
Having the carpenter install extra shelving around the perimeter of our master closet for storage and specifying the spacing of the shelves that hold my shoes. In the model, the shelves were spaced quite widely apart— to maximize the amount of shoes I could store, I asked that the shelves be placed closer together, which made a huge difference.
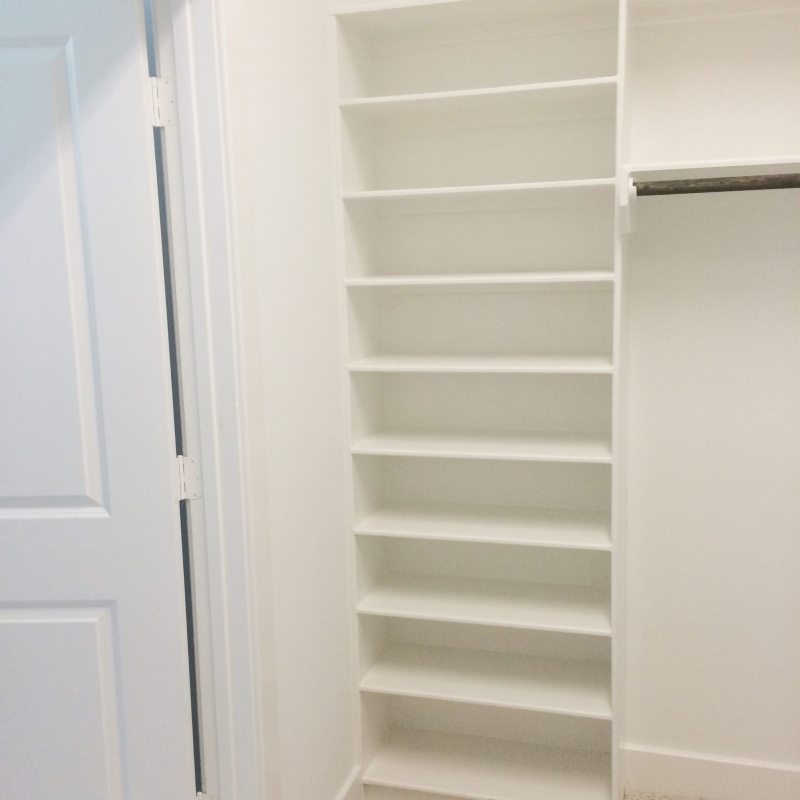
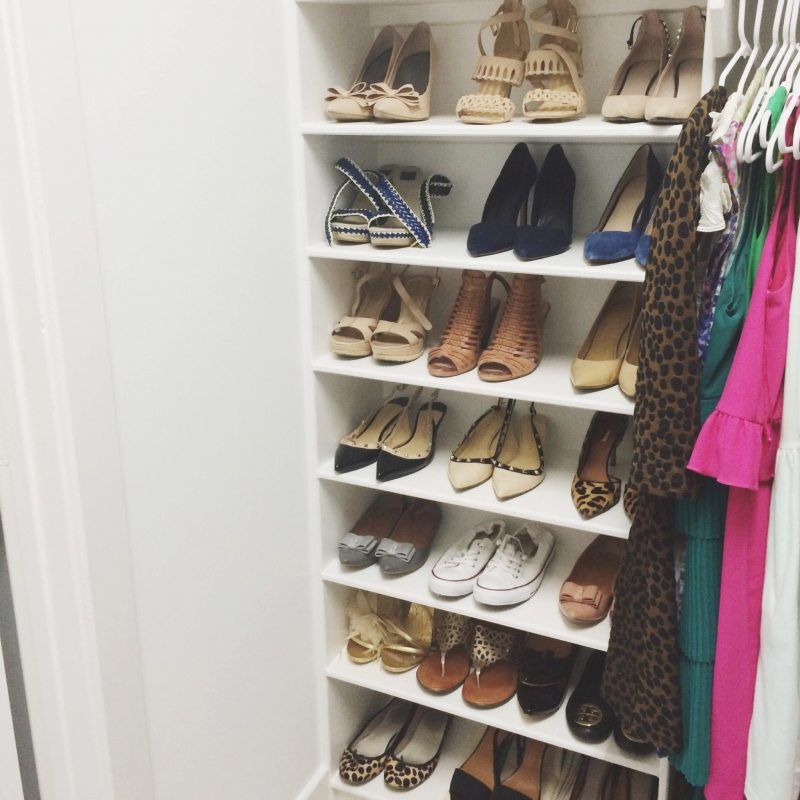
I also purchased hardware for the built-in dresser in the master closet so that the drawers would be easy to open— plus, I love the finished look with the hardware added!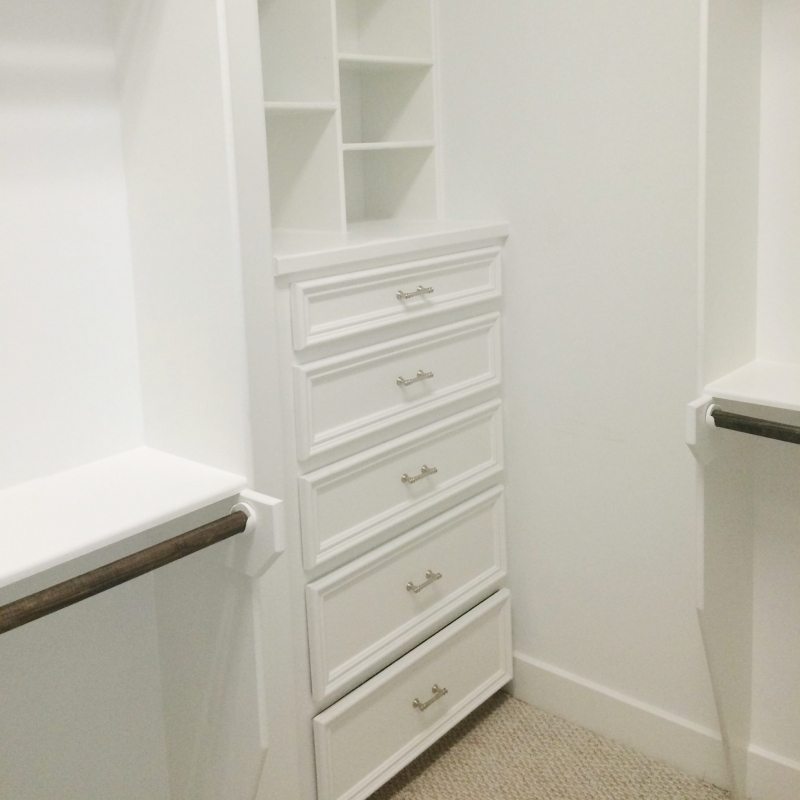 We had the builder add a wooden rod (just like the ones in our closets) to our laundry room since we hang-dry a large percentage of our clothes.
We had the builder add a wooden rod (just like the ones in our closets) to our laundry room since we hang-dry a large percentage of our clothes.
I was able to request where I wanted lights placed on the ceiling which was great because I wanted my light fixtures and ceiling fans centered in the spaces where I planned to have them and they weren’t all like that in the model home. I was also able to have the builder wire for lighting in some areas and have those lights “blank plated.” This means that I can add light fixtures at a later time and didn’t have to decide right then. One area I did this was over our kitchen island. The model had some pendant lights but I didn’t like the style. I still wanted to have the option to add more lighting in the future and I’m on the hunt for the perfect fixtures, but now my home is wired for easy installation when I finally make up my mind!
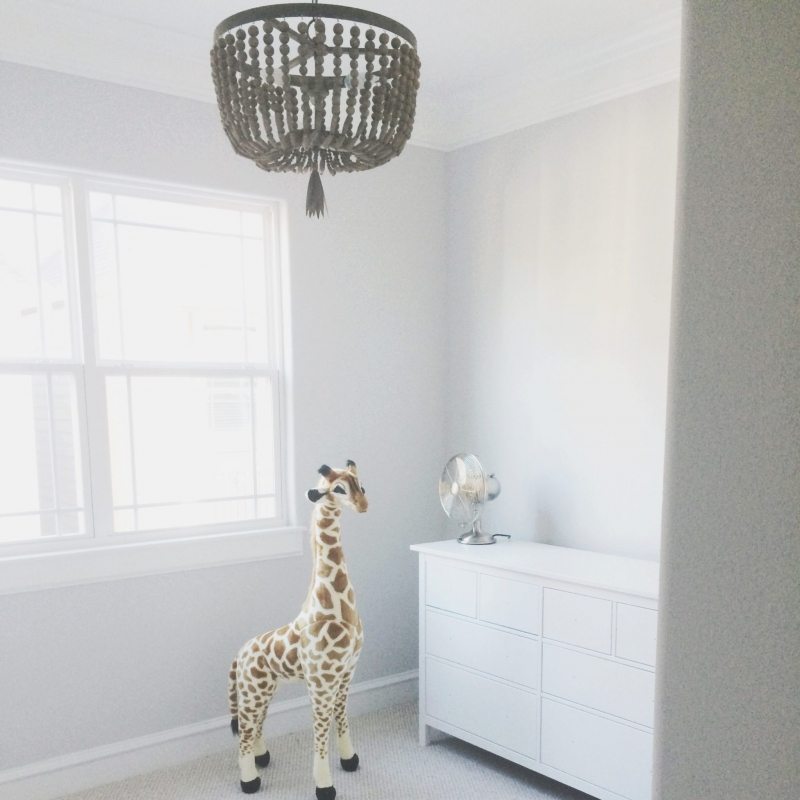 | chandelier- buy it here | giraffe- buy it here |
| chandelier- buy it here | giraffe- buy it here |
I had the carpenter change the surround of our master bath tub. I didn’t like the way the model home tub was framed out and I was able to send a photo to our project manager that I found on Pinterest and the carpenter replicated the woodwork very closely.
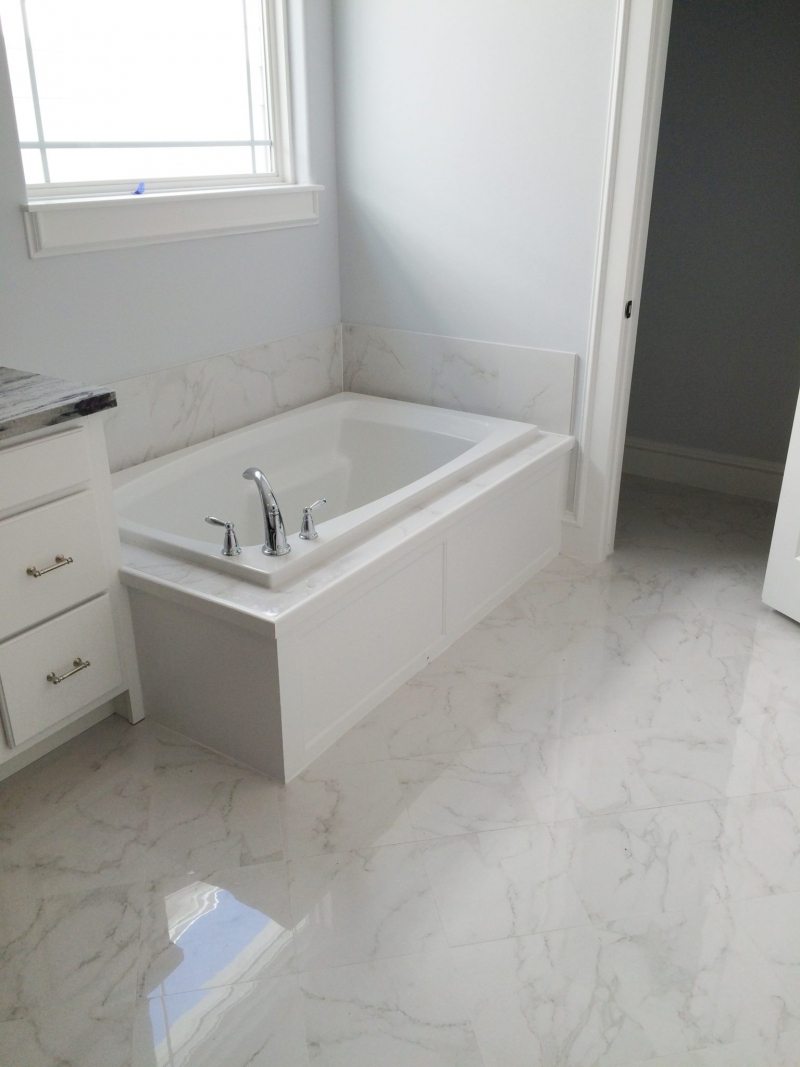 We had the carpenter add woodwork framing/trim on the underneath portion of our kitchen island. They had planned to leave it as painted drywall, but I knew that would take away from the look of the island overall and had them add wood trim to finish off the space and add a little dimension. It has been one of my favorite design decisions!
We had the carpenter add woodwork framing/trim on the underneath portion of our kitchen island. They had planned to leave it as painted drywall, but I knew that would take away from the look of the island overall and had them add wood trim to finish off the space and add a little dimension. It has been one of my favorite design decisions!
Additionally, we had our kitchen island “indented” so that we would have plenty of room for bar stools since we like to eat at our island. The model home’s island had an entire row of extra cabinets across the backside of the island (which was an upgrade), but it was impractical because you couldn’t eat there (there was no indent for bar stools). This simple change makes the space perfect for how we like to eat as a family.
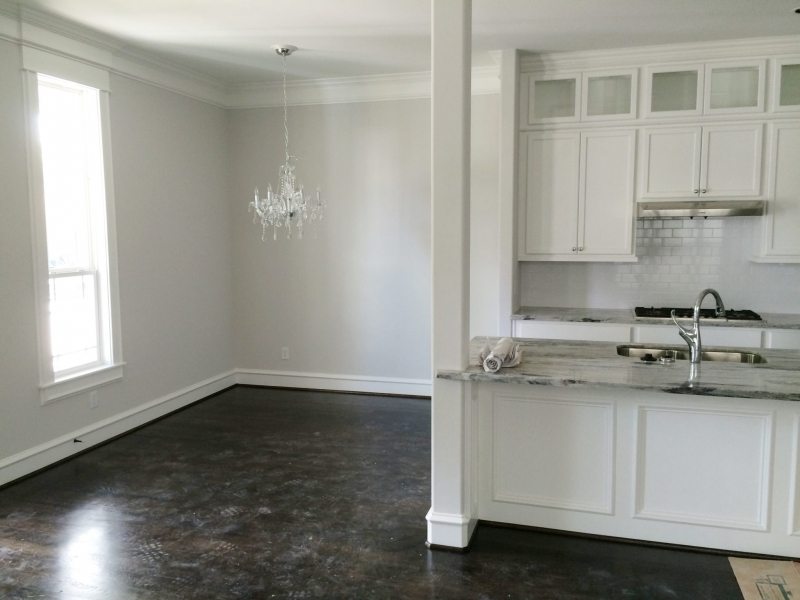
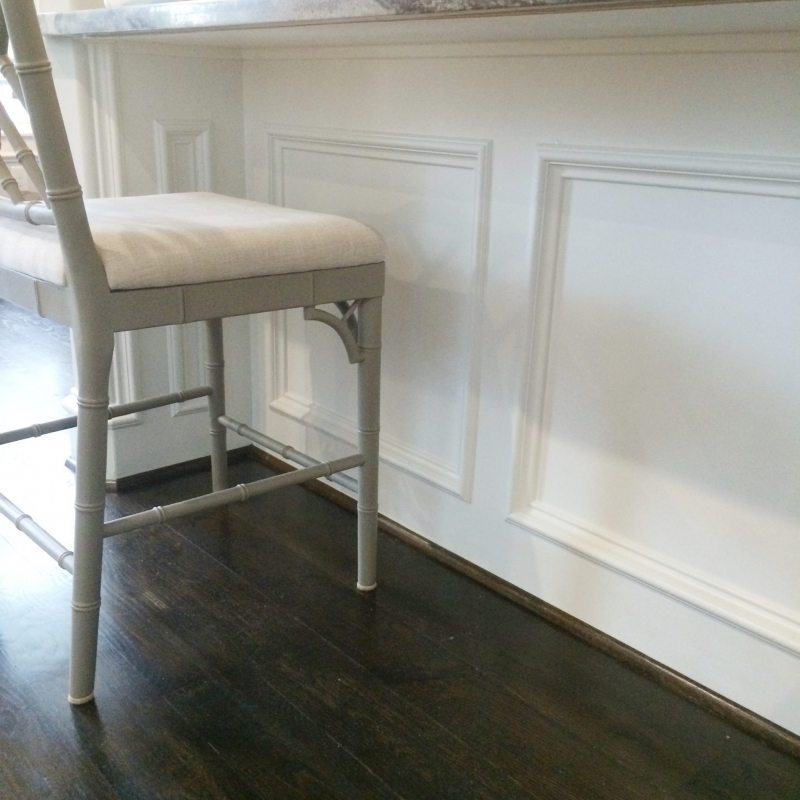 One thing that came standard in our home was electrical outlets that are hidden underneath the kitchen cabinets— the outlets in our old house were in our kitchen’s backsplash. I love that our backsplash is clear of outlets now— it looks so much better/cleaner. Ask if your builder can do this!
One thing that came standard in our home was electrical outlets that are hidden underneath the kitchen cabinets— the outlets in our old house were in our kitchen’s backsplash. I love that our backsplash is clear of outlets now— it looks so much better/cleaner. Ask if your builder can do this!
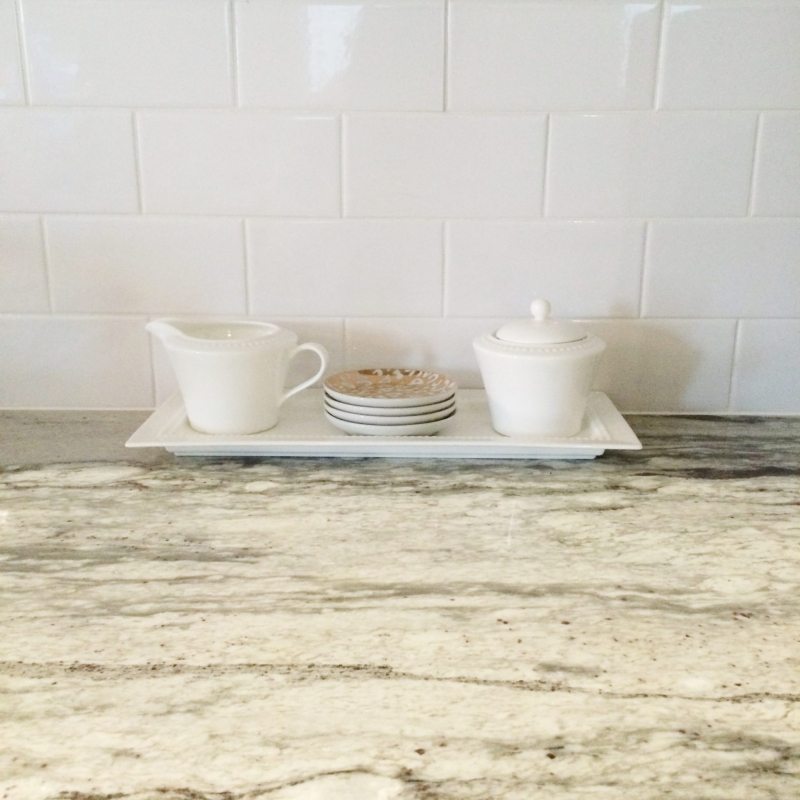 Though most builders install these types of hardware as a standard practice, I did not have any random hardware like towel racks, rings or hooks installed in our bathrooms. I hated the position of the towel rings in our last house’s master bathroom and the towel rod was located in an area of the bathroom that didn’t make sense for how we used the space. We decided to simply live in our space for a few months before making decisions about things like towel hooks. It seems like such a small thing— and it is, but I’m so glad we waited to install these because now we can be more thoughtful about where these things make sense (and where we may not need them at all!) They’re much easier to install than they are to remove since they’re typically drilled into or glued onto the wall.
Though most builders install these types of hardware as a standard practice, I did not have any random hardware like towel racks, rings or hooks installed in our bathrooms. I hated the position of the towel rings in our last house’s master bathroom and the towel rod was located in an area of the bathroom that didn’t make sense for how we used the space. We decided to simply live in our space for a few months before making decisions about things like towel hooks. It seems like such a small thing— and it is, but I’m so glad we waited to install these because now we can be more thoughtful about where these things make sense (and where we may not need them at all!) They’re much easier to install than they are to remove since they’re typically drilled into or glued onto the wall.
Lastly, I selected a beautiful light gray tile that has almost a wood grain look to it for our kids bathroom, upstairs power room and laundry room. It was available in a rectangular size, so I asked the builder to order that and then have the tile installers lay it like hardwood. I love how the way it’s laid really brings out the look of the tile— it’s definitely something to consider when looking at your tile options.
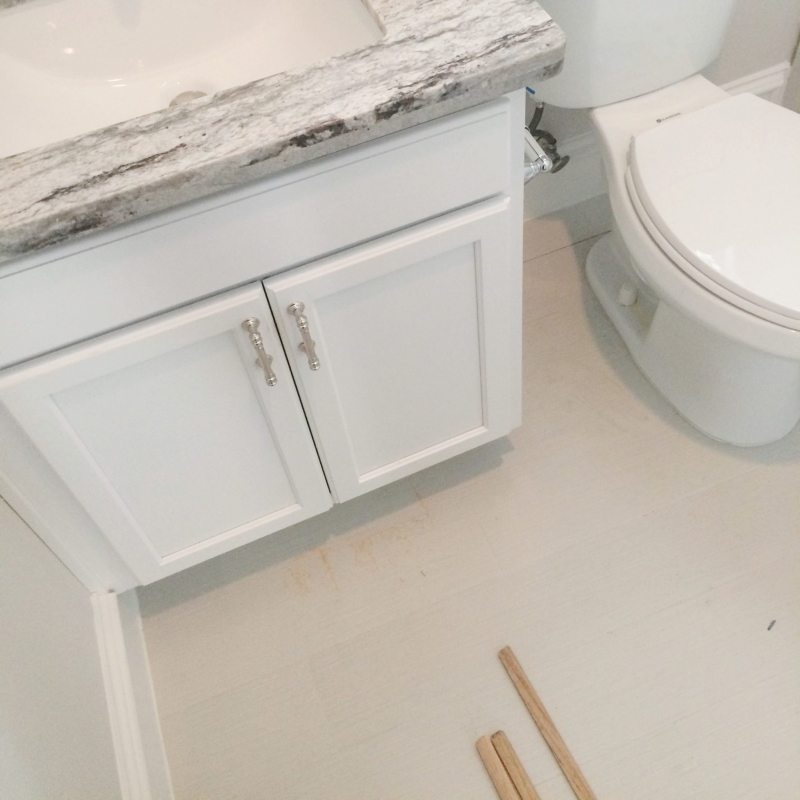 Budgets
Budgets
Most builders have showrooms or vendors they work with to offer buyers choices for finishes in their homes— from cabinets, flooring and hardware to lighting and mirrors. Because we purchased our new home before it had even started construction, we had design meetings with the project manager to select all of our finishes. I expressed some of my desires for the new home and she suggested that instead of choosing from their stock items, they were happy to provide me with a budget for things like lighting, mirrors and hardware.
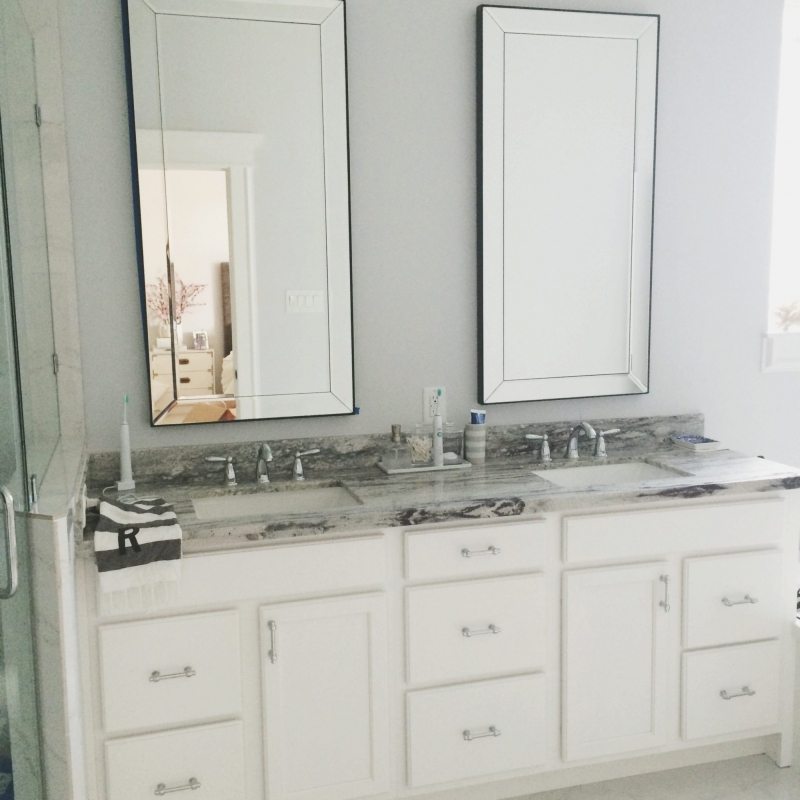 | mirrors- buy them here |
| mirrors- buy them here |
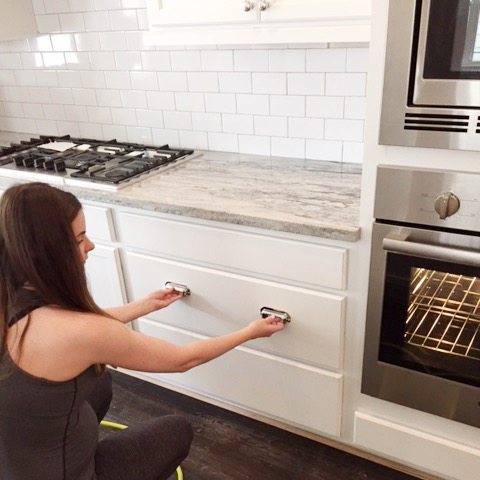
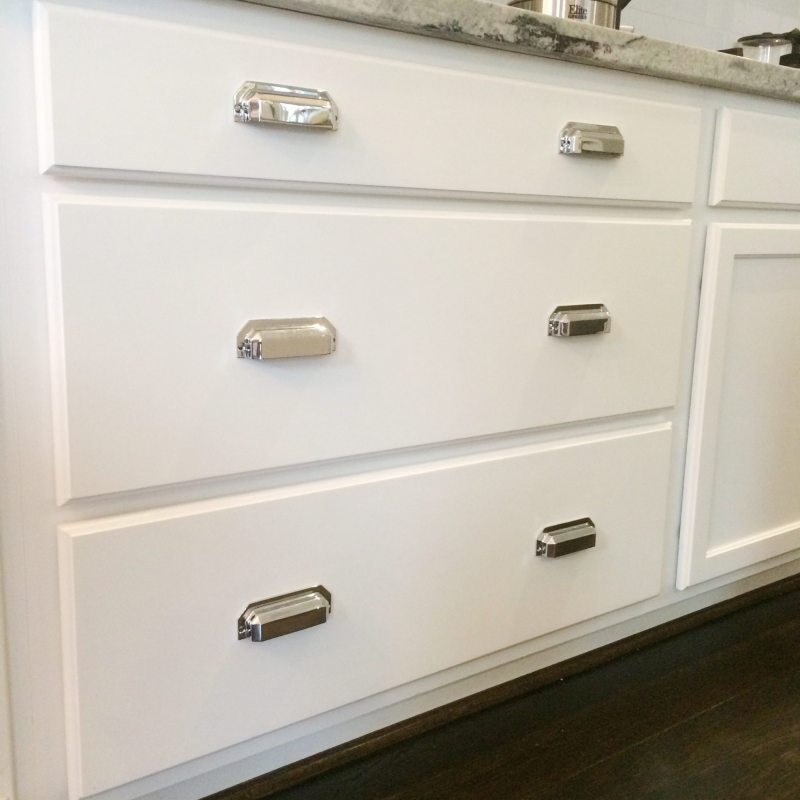 | kitchen hardware- buy them here & here |
| kitchen hardware- buy them here & here |
We spent a little more than our allotted budget—but it allowed us to give our home more of a custom feel instead of just choosing from the limited selections available that weren’t what we envisioned. I was able to purchase my own lighting, mirrors and cabinet hardware (and it was all installed for us!) and we are so thrilled with how everything looks. We really lucked out and were able to make each space our own. We were even able to go to the granite yard and select our own slabs since we didn’t like any of the styles offered in their stock (we picked one called “snowflakes” for anyone wondering!) This can definitely be the more stressful route especially if you’re indecisive, but it was very much worth it for us.
Upgrades
Upgrades can be costly when you’re building. This is where builders make a lot of money because upgrades tend to cost more when you go through them versus hiring a contractor after the fact. One thing we did before we made our offer on the house was to have our realtor add an addendum to our contract that certain upgrades from the model home would also be available to us with no upgrade fee. This allowed us to get upgraded cabinets, including an entire row of glass cabinets in our kitchen and fancier/pricier tile for our master bathroom at no additional cost.
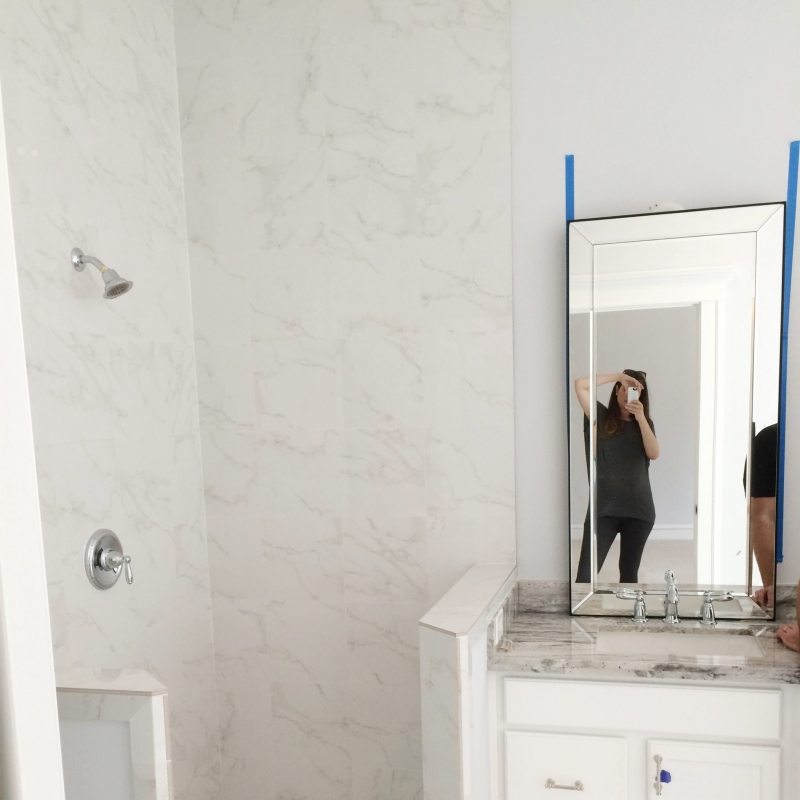 We did pay extra to have triple crown molding added to our entire second floor, including the kid’s rooms and hallway, because it made such a beautiful impact from an aesthetic standpoint and really finished off the rooms. We also upgraded from a level 2 to a level 5 granite, which was well worth it to us for the final look we achieved. Lastly, we paid a little extra to have the builder use zero VOC paint (especially since I was pregnant when we moved and we have two kids in the house). We also paid a little extra to have rooms painted different colors. Most builders offer one or two selections for the entire house (ours offered two selections that were included in the cost). We ended up using four colors total and the small fee to have two rooms painted outside of the two main colors we chose was much less expensive than if we had to hire painters after the fact.
We did pay extra to have triple crown molding added to our entire second floor, including the kid’s rooms and hallway, because it made such a beautiful impact from an aesthetic standpoint and really finished off the rooms. We also upgraded from a level 2 to a level 5 granite, which was well worth it to us for the final look we achieved. Lastly, we paid a little extra to have the builder use zero VOC paint (especially since I was pregnant when we moved and we have two kids in the house). We also paid a little extra to have rooms painted different colors. Most builders offer one or two selections for the entire house (ours offered two selections that were included in the cost). We ended up using four colors total and the small fee to have two rooms painted outside of the two main colors we chose was much less expensive than if we had to hire painters after the fact.
By request, below are the paint colors we used in our home:
Main living spaces, office and nursery: “first star” by Sherwin Williams
Master bedroom and bath: “marilyn’s dress” by Benjamin Moore
Harper’s room: “irish mint” by Benjamin Moore
Playroom: “mint essence” by Olympic, colormatched to Sherwin Williams paint
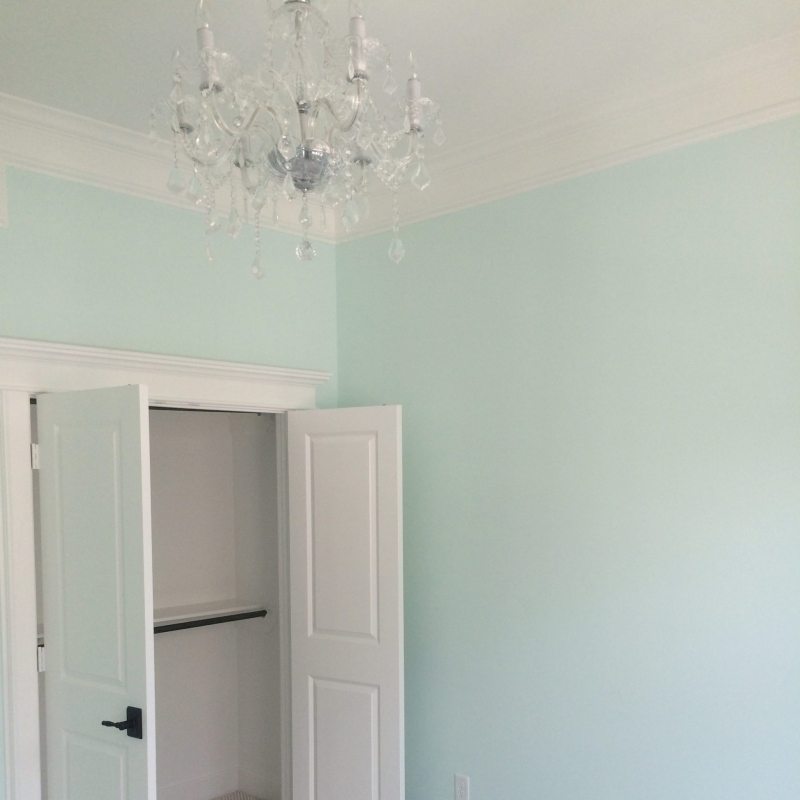 One thing we didn’t upgrade was to add hardwoods to the master. The builder wanted nearly $5,000 for the large space, so we decided if we ever wanted to do that down the line, we could hire a contractor. We love our carpet so it wasn’t a big sacrifice.
One thing we didn’t upgrade was to add hardwoods to the master. The builder wanted nearly $5,000 for the large space, so we decided if we ever wanted to do that down the line, we could hire a contractor. We love our carpet so it wasn’t a big sacrifice.
Upgrades can really enhance the appearance of a home, but sometimes it’s best to wait until after you close on your home for certain upgrades as it can be easy to go overboard. Consider each upgrade and try to prioritize what might be better to do during construction and what can wait.
I hope this blog post is helpful for anyone who is building or considering building. I’m definitely much more attached to our current home because of the level of customization we got to do. I still wake up every day and feel so lucky to see all of our design decisions come to life and to get to enjoy them like we do!
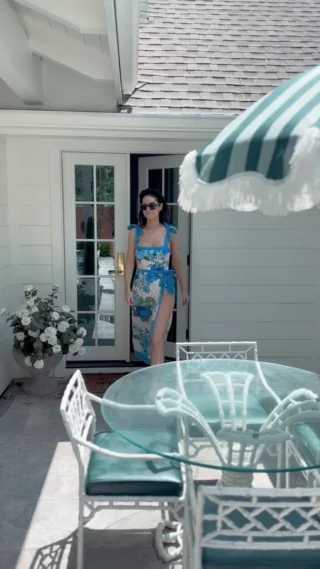
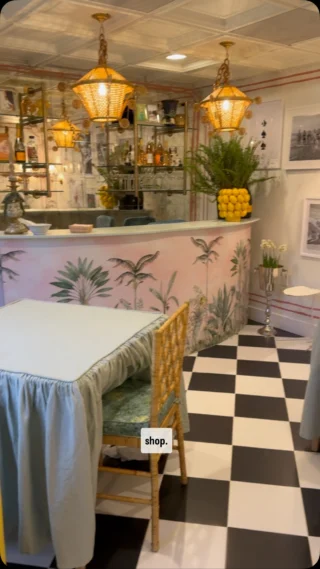


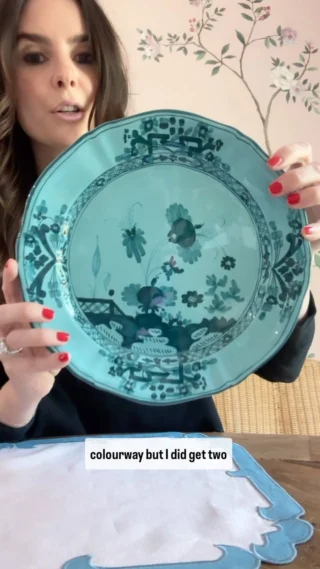
I can’t wait to see it in person because it’s gorgeous in photos! Awesome that they did some “no fee upgrades”. I didn’t even know you could do things like that.
I didn’t know that either! It was our realtor who brought it up— he said that usually builders will be a little bit flexible to entice buyers. I really loved the bathroom tile and kitchen cabinets so that’s what we asked for as “free upgrades” and they said yes. Woo hoo!
Glad you posted this list! Building seems overwhelming especially when you are not sure of all the little details to remember.
It can definitely be overwhelming (I know it took me a long time to make final decisions on things like hardware) but it was also really fun to pick everything. Our last house was the model home and while I liked the finishes, they’re not what I would have chosen, so it was fun to have a blank slate to really make our home how we wanted it 🙂
I love your hardwood floor..do you know what type of hardwood and the stain they used?!
I’m not sure of the name, but we got one of the darkest stains (but not black). We got the same stain as they used in the model, so we didn’t actually look at the names of the stains we just told them to replicate it. Sorry, I wish I could share the name but I don’t want to give you the wrong info!
Good tips! Just a home remodel can be stressful and overwhelming, so building from scratch must be tough! Since you are so complimentary, may I ask who is your builder?
Hi Jenna! Unfortunately that’s not information I feel comfortable sharing on my blog. Thanks for understanding 🙂 I know a few friends who did full home remodels and that is definitely a very stressful process—but so worth it in the end for the results you get! I often think it would be very fun to fully renovate…but at this point in our lives with a toddler and baby on the way, it just wasn’t something we wanted to take on, especially if we had to live there during the re-model. Maybe some day!
Loved the tips. We just moved into our home 5 days after my due date. I’m still pregnant and wish I could be more involved. We remodeled a lot of the home and I already have a running list of changes I would like to make in the future. On the top of that list is our master bathroom as we don’t have nearly enough storage in there. Also the vanities are way too short for my husband and I. I love your style and really like the hardware you chose. Do you mind sharing where you got them from?
Our bathroom hardware can be found here: https://www.shopatlashome.com/Atlas-Homewares/Bronte/atl314ch-ms.html
Our master bath has built-in shelves in the toilet room which is nice since we don’t have a closet in there other than the master closet itself. Maybe you could add some floating shelves if you have the wall space? The tough part is that they have to be kept super oganized if the contents are always showing.
We just finished building our new home too! We followed a similar method – we walked the model & then made a lot of semi-custom changes to fit our family’s needs. They were so flexible and were even willing to do several cosmetic things for me as well – like wallpaper in our powder room! They didn’t do “free upgrades” for us, but we did get a builders credit where they gave us some additional money to put towards upgrades. We were able to get several thousand dollars to put towards our upgrades! I also found it worthwhile spending the money on upgraded appliances as the builder can often get you better pricing & then you don’t have to worry about upgrading later 🙂 And I had to add the additional shoe shelving too – I think our builder thought I was a bit nuts adding that much floor to ceiling shelving spaced for shoes, but they did it!
Isn’t it such a fun process?! We got some great appliances through the builder as well that came with the home which was awesome. We did purchase a fridge and we brought our washer and dryer over from our last home which was a nice savings! I’m glad you also had a flexible builder. I think it depends on where you’re building too. Some areas with builders who build a ton of properties I imagine wouldn’t offer as much flexibility as smaller builders building a handful of units, but I guess it depends. I really wanted to do wallpaper in our powder room but I may have to do that sometime in the future as I didn’t want to ask our builder to install it…now I wish I would have asked! What kind of wallpaper did you choose?
We had opted to texture our walls throughout our home, so I knew I needed to do the wallpaper right away as the accent wall I was planning would have looked pretty odd had we left it untextured and added the wallpaper later. I also wanted an upgraded custom cabinet with a vessel sink added rather than a standard pedestal, so I figured it would be much easier to have the builder do it all at once! They only charged a small installation fee, and I picked & purchased my own wallpaper & gave it to them to install. I ended up finding one from York (they had the best prints by far of all of the other brands I looked at!) and chose a damask pattern that incorporated the gray and white throughout our home, and a bit of yellow the same shade as our front door! It was a very fun process and I’m thrilled with how it all turned out and am so happy to have some of the extras I’ve wanted for quite some time (a farmhouse sink and a central vacuum were the big ones!). Your home looks absolutely gorgeous, and is making me wish I had customized our kitchen cabinets to go all the way to the ceiling! Also congrats on your adorable new addition! I have two boys and they are so much fun!
The wallpaper sounds so pretty! I wanted a famrhouse sink so badly but my builder doesn’t do them. I bet yours looks amazing! I do love our cabinets, though the glass ones at the top are more just “for show” since they are so high up. Right now, I’m using them to store glassware we don’t use much, like champagne glasses, a glass cake stand, a glass pitcher, etc. I think it adds a little something instead of just keeping them empty. Hope you have a great day!
Wow! You really knew what you were doing! I feel like I would be totally clueless when it comes to the small details like moving a window. Do you think you would have been as knowledgeable if you hadn’t owned a home previously? This doesn’t sound like a challenge meant for a first time buyer. Thanks for the great post!
I think seeing the model home helped us so much in terms of making design and floor plan edits. And thank goodness for Pinterest, because there are so many great design ideas and inspiration there. I would have had no idea what I wanted for our master tub had I not seen a photo of a bathroom I loved on Pinterest.
Veronika, your house looks so beautiful! I am so in love with the light, monochromatic color scheme you have throughout. I cannot wait until the day comes when we decide to redo our kitchen and I can switch it over into a more neutral palate, I am really in love with the look of yours!
xoxo http://www.touchofcurl.com
Thank you so very much! I’m a big fan of neutral rooms with pops or color. That way, the base look of the room is always simple and clean and it can be accented with different prints and color schemes 🙂 I’m excited to add some color to the home when I decide what direction I want to go in!
Congrats on your new house. We finished building our new house too and I know it was a lot of work but also so much fun. Your house looks so much like my house specially the kitchen and floors.. So funny?
Is your house a Richmond home? It looks a lot like one of them.
Thank you and congrats on your home as well! I haven’t heard of the builder you’re referencing, sorry! I love the contrast of a white kitchen and dark floors. So pretty!
We are definitely planning on building our next home. Unfortunately the builders in our area don’t have a reputation of being flexible. I don’t think moving a window over by a few feet would be something they would do. But you’re right — it’s definitely worth it to ask! Your home is beautiful! Would you share your floorplan? I have a small obsession with staring at floorplans haha
maybe you can find a builder who will work with you before signing the contract— or maybe you can include addendums in your contract about things you’d like to change or have control over (for example, selecting and providing your own hardware versus what few options the builder offers). I think a lot of it depends on how many properties your builder builds each year. If they’re building these massive developments and master-planned communities, there may be less flexibility because they’ve purchased things like flooring, tile and hardware in mass quantities, so they lose money if buyers want something outside of the stock they have since it’s already purchased. I wish you luck as you look for the right builder! As for the floor plan, I’m not even sure I have a copy of it so I’ll have to check and email it to you if/when I find it! 🙂
Thanks for the quick reply Veronika! The builders around here definitely build in mass quantities so that’s probably why they are so strict with changes. It makes sense. I can’t wait until the day that we put our deposit down to build. The design process seems like so much fun! Let me know if you find your floor plan 🙂
I will do! 🙂 At least with the larger communities there are usually more options for layouts and floorplans—so you can pick from say 5-6 designs instead of one or two.
Love your choices! My family is just starting to build a new construction home. Would mind sharing your window and appliance manufacturers if you are happy with both selections. We received an allowance for windows and I’m find the choices to be overwhelming. Thanks, Karen
We did not select our windows– I am very happy with them, I just have no idea who the manufacturer is. Sorry 🙁 good luck with your home build!
For appliances, we have Bosch (oven, microwave, dishwasher—all came with the house). Our fridge is Samsung and we purchased that!
I absolutely love your new home and your style! It looks gorgeous, simple and clean! I was wondering how you all worked out the timing and logistics of selling the home you were living in and moving into your new home. My husband and I have been discussing this, and we would love to build, but are not sure how others go about timing things right with selling and then buying. We figured if there is a timing conflict between the two, we would move out of our current home and into an apartment until our new home was move-in ready? It just seems so stressful!
Congratulations on your new home and baby!
Hi Mary! It can definitely be a stressful process. We closed on our new home at the end of August and on our old home at the end of September, so we did own two homes for a temporary period of time. The timing ended up working out, since we got to move a little more slowly and have time to do some small repairs on our previous home before the new buyers moved in.
I have had friends that moved into apartments while waiting for their new homes to be finished and that worked really well for many of them as they just put most of their furniture in storage until they moved. It’s not ideal, but it beats the risk of having two mortgage payments if the timing isn’t right!
Good luck to you! I hope you find a home you love <3
We just built a house and our builder was totally inflexible, no customization at all. Our home is beautiful so I am very happy. I am impressed you were able to change so much. Probably the area played a big role. We bought in an upscale part of California and there are wait lists for the homes so no need to entice buyers. I would imagine in Texas they need to try and sell people harder.
I agree that it probably depends on where you live as well! Houston has a pretty solid real estate market, especially in the city, but with oil prices what they are, there has definitely been somewhat of a decline. That is crazy there are waiting lists for houses— That is one compeitive market!
Your home looks amazing. What granite did you guys end up picking? It’s beautiful!
It’s called “snowflakes” 🙂 thank you!
These are wonderful tips!! We have built twice and both times I felt like there were things I would do differently next time! Definitely going to use this for reference next time! 😉
How do you like the PBTeen gold shelves? I have been looking at ordering them, but I’m uneasy since I can’t go see them in person. Is quality as good at typical PB/PB Kids?
They’re beautiful! I have not styled them yet, but it’s a beautiful, quality piece.
Hey!! Where did you get the bar stools?? Guessing Ballard Designs? Your new home looks amazing!!
Yup! They are from Ballard Designs 🙂 Love them so much- they’ve been on my wish list for years! I even got one of the chairs for our office.
‘Building a home’ involves buying a piece of land, hiring an architect, and hiring a builder/contractor. There are no identical home being built nearby. You bought a tract home in a builders development, which can range from budget to more upscale. Sometimes in these builders developments they do allow you to make some changes. But you did not build a home – that is a very different process.
Hi Melissa,
I think this is a semantics issue. If you read my post, I in absolutely zero ways implied that we built a custom home. Every single person I know that has purchased a new home (newly built) refers to it as “building a house” or “our house in under construction.” There are not many people I know who can buy a piece of land, hire an architect and build a custom home.
I make several references to the fact that we worked with a builder and made changes to our home based on the model home we saw, which is the exact same home as the one we bought. My goal was to share some simple ways that we made our home feel more like “us” for anyone who is also building a new home. Surely you realize that my intention was not to imply that we built a custom home on land that we purchased. With a mortgage and paying for two kids in daycare, that’s just not in the cards, haha! Maybe we will win the lottery one day 😉
Building isn’t always more expensive. Location, location, location is what dictates cost. Like anything else its economic of scale so it does help bring the price while delivering a better product at a lower cost. And ‘building a house’ implies that. Say I bought a home from a builder and was able to pick finishes and in some cases customize floor plans implies just that. Two very different things. A long time in the business, this irks me a bit. I see/hear your generation use this terminology a lot. It’s wrong. That’s all I’m trying to tell you. All the advice in your piece was excellent.
Thanks for clarifying your thoughts on this. I guess it’s just common terminology among those I know. Houston has a ton of new constructions in all areas of the city and suburbs that it’s really common to say “we’re building our new house.”
Ha ha I know. Makes me crazy. Your house is stunning and far better than if you built it yourself. when you build a home for the first time, it usually gets messed it up – far better to take a plan and tweak it. Leave it to the experts. It’s very difficult and is divorice making to build a home. I would never do it no matter how much money I had.
Hello Veronika, I just started following your blog, (which I absolutely LOVE)! I was wondering if you knew the name of the paint color you used for your kitchen/living room walls. And the name of the paint color used in Harper’s room…. I believe her room is the “Tiffany Blue” color? Cheers!
HI Courtney!
Harper’s room is “Irish mint” by Benjamin Moore and the main living areas of our house are painted “first star” by sherwin Williams! Have a great day!
Can you tell me the name and color of the carpet you used? We have similar color scheme in a house we purchased and I am looking for a neutral carpet. Thank you! Beautiful home!
Ahh I’m sorry I wish I remembered it! I know it’s Berber carpet but not the color. I’m sorry 🙁
Hi! We are just starting our new home build do I’ve been looking back though some of your ideas and suggestions and was wondering, did you also do hardwood in the kitchen?
We did use hardwood in the kitchen— our hardwood is our entire first floor.
I love that you mention that one of the best benefits of building is making your home work for your family. Looking at the specifics and details of the build and then considering what would make things easier for you and your family will help you to make your home tailored to you. I also love your tip on reflecting on what you loved or didn’t love so much in your previous home!
Thank you! It’s funny, now that we’ve been in this house for a year I already have ideas for our next home, haha 🙂 As you can tell, I love to move. I know that sounds crazy, but for me, every new home is a new adventure and gets better each time. Thanks for your comment!
It is good to know that a benefit of having a home built for you is that you can consider who will be living in the home and make decisions off of those specific needs. I also like what was said about reflecting upon the things you liked in your previous home and applying those same things to the new house. My neighbors recently had a new home built and are happy to have their laundry room on the main floor. This will save them from having to do stairs when they get older.
My sister is considering building a new home and she really wants a cleanly designed home. So, I liked that you pointed out that it would be smart for her to put out lets underneath the counter top on the cabinets. That does seem like it would keep her new kitchen to look really modern and clean.
I really like how you pointed out that you should base your new home on how you will be living in it! You should base the small tweaks and improvements on what will help your family! When I was younger, my parents were building our new home and they changed things according to what our family needed. It was more work, but in the long run, it was well worth living comfortably. Thanks so much for sharing this. I will use these tips for when I build my future home!
I really liked it when you said building our own home is good because it will give us the chance to think about how we will live in our home and customize it in accordance with our needs. That is really good to know because the way my family lives is unique. For starters, we have two pairs of twins. That in itself is unique, and the way we care for them is different from the other. That is why I think we need a customized home. Thanks.
I like how you mentioned that one of the benefits of building your home is that you can really think about how you’ll live in your home and make small changes based on your family’s needs, and can also reflect on what you wish you had in your previous home that you might be able to make happen in your new space. I’ve always dreamed of building my own home for my family but never had the funds to do so until now. I will definitely keep your extremely helpful tips and information about building your own home in mind while considering building a home for my family.